|
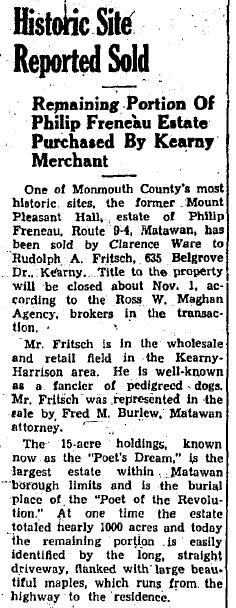
In 1947 Clarence Ware sold
the land (now 15 acres), my house, and other buildings to Rudolf and Leona Fritsch. To the right we again seen the sale of the "Historic site" announced
in the paper. This time as "one of Monmouth's County's most historic sites". Below is a picture of the house from a 1952 Asbury Park Press article. Ralph Fritsch, the son of the
owner stated that the rebuilding done under his family to that time had probably restored the farmhouse to something very
like its original (after the 1895 renovation) appearance. At least one additions on the south side had been added by this
time.
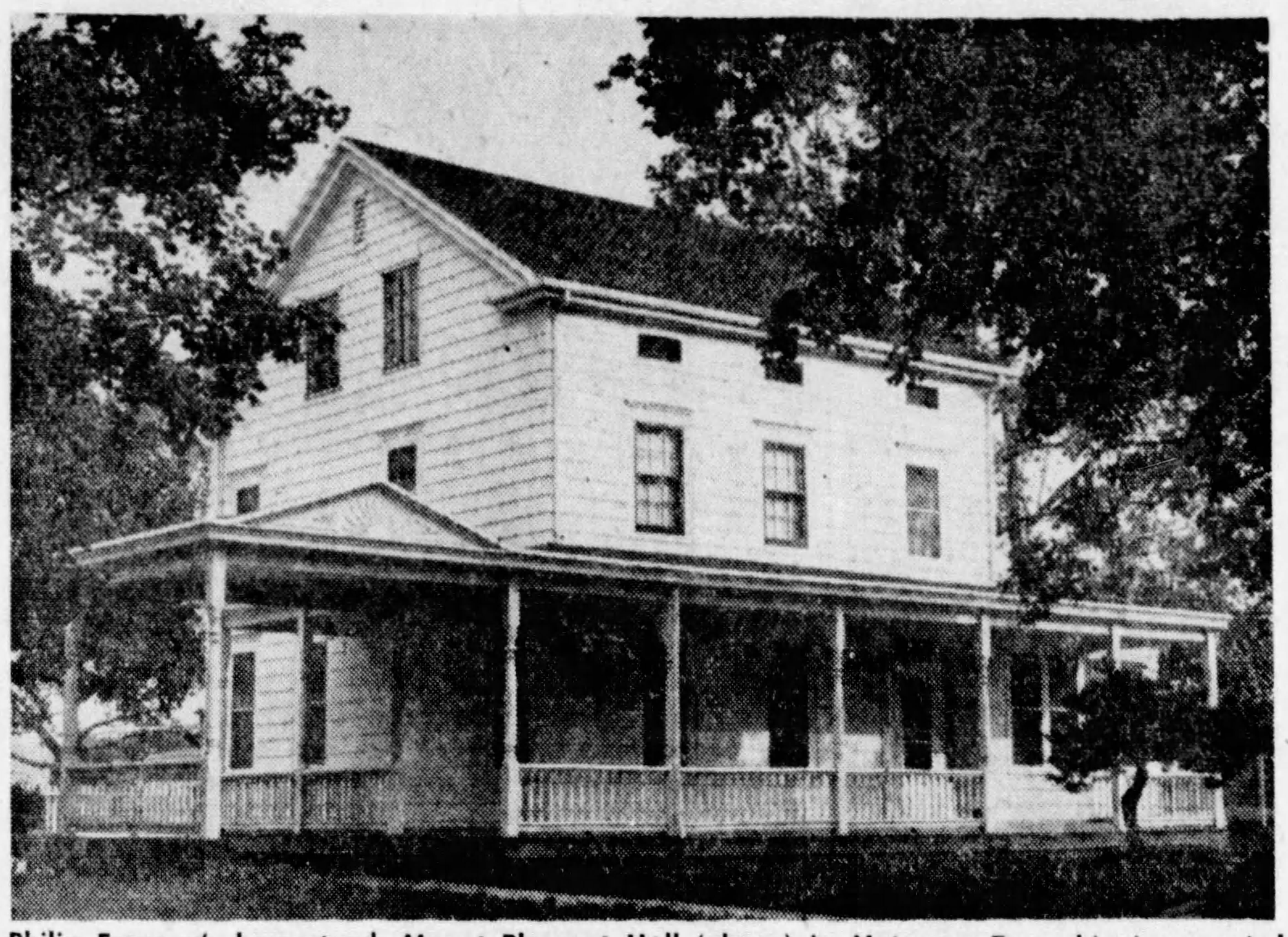
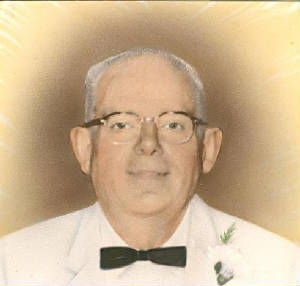
Rudolph Fritsch was a successful business man from Keyport who owned the Quincy Fish Company
in Harrison.
Like James B Ryer he devoted a lot of resources and energy to restore the beautiful house.
Fritsch hired an incredible craftsman to do actuall restoration
(vs renovation), and renovation work, maybe the first time that had been done in its history. One of the restorations was
duplicating the original Federal moulding for an additional wing the build on the south side of the house. 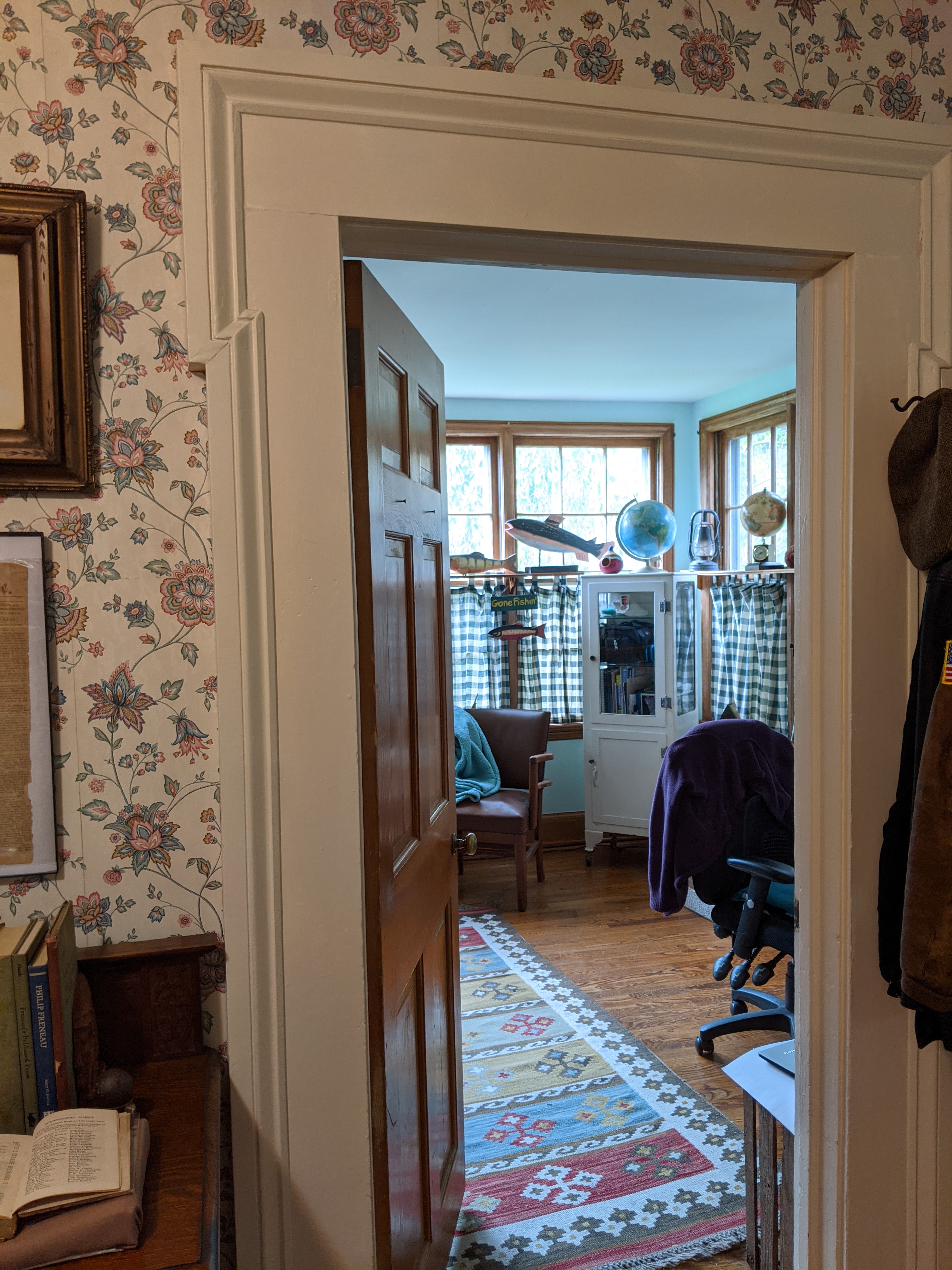
Another example is this dutchman that
was put on to save the 200 year old stairs. As a wood worker I can appreciate, not just the skill in which it was done, but
the selection of a piece of wood (with an appropriate knot) that matched beautifully. And its still is perfect shape, 70 years
later. 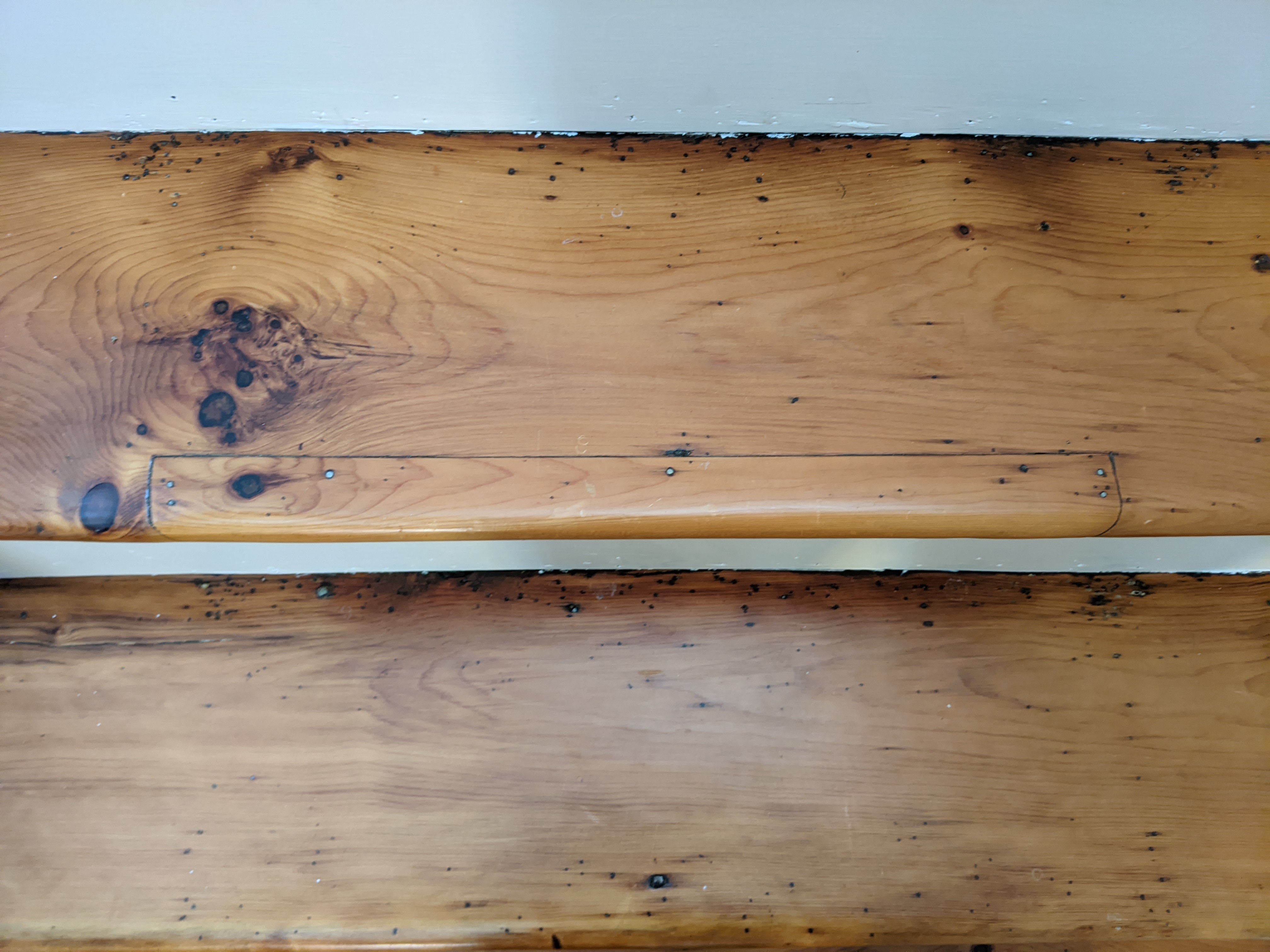
During this time additional renovations were
done which included adding a kitchen and a room
above it where the "printshop" stood in 1949 (which I deduced from the newspaper I pulled out of the wall used for
insulation). Fritsch also added the two rooms on the south, and put new solid oak floors
throughout all three floors of the house. 
The Fritsch's were champion
Weimeraner breeders and ran the Y-Mar Kennel from the building that is my existing garage. Below is an article from 1950 on
the Kennel showing Ralph and his sister. The concrete footings for the outdoor dog runs are still on two sides of the garage. 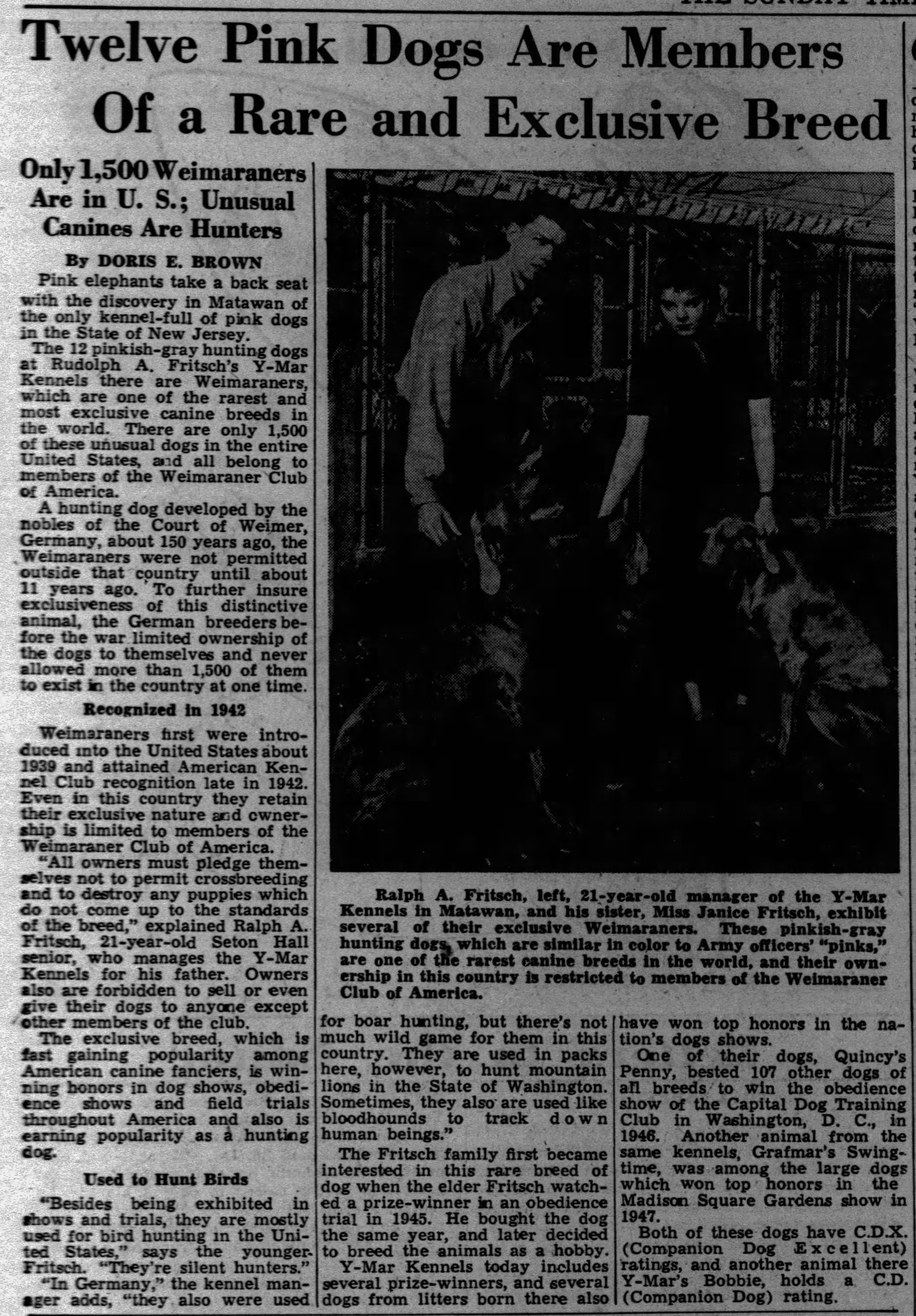 The Fritschs called the estate "Mount Pleasant
Acres" 
Below left is an article from the TIMES in 1954; to the right of
it is a picture from the 50's of Leona with one of her dogs.
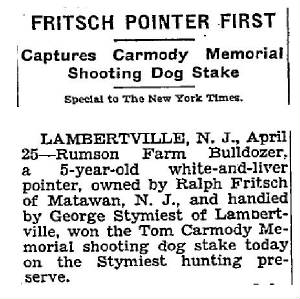
|
| Times article from 1954 |
Ralph Fritsch, Rudolph's son actually ran the kennel. 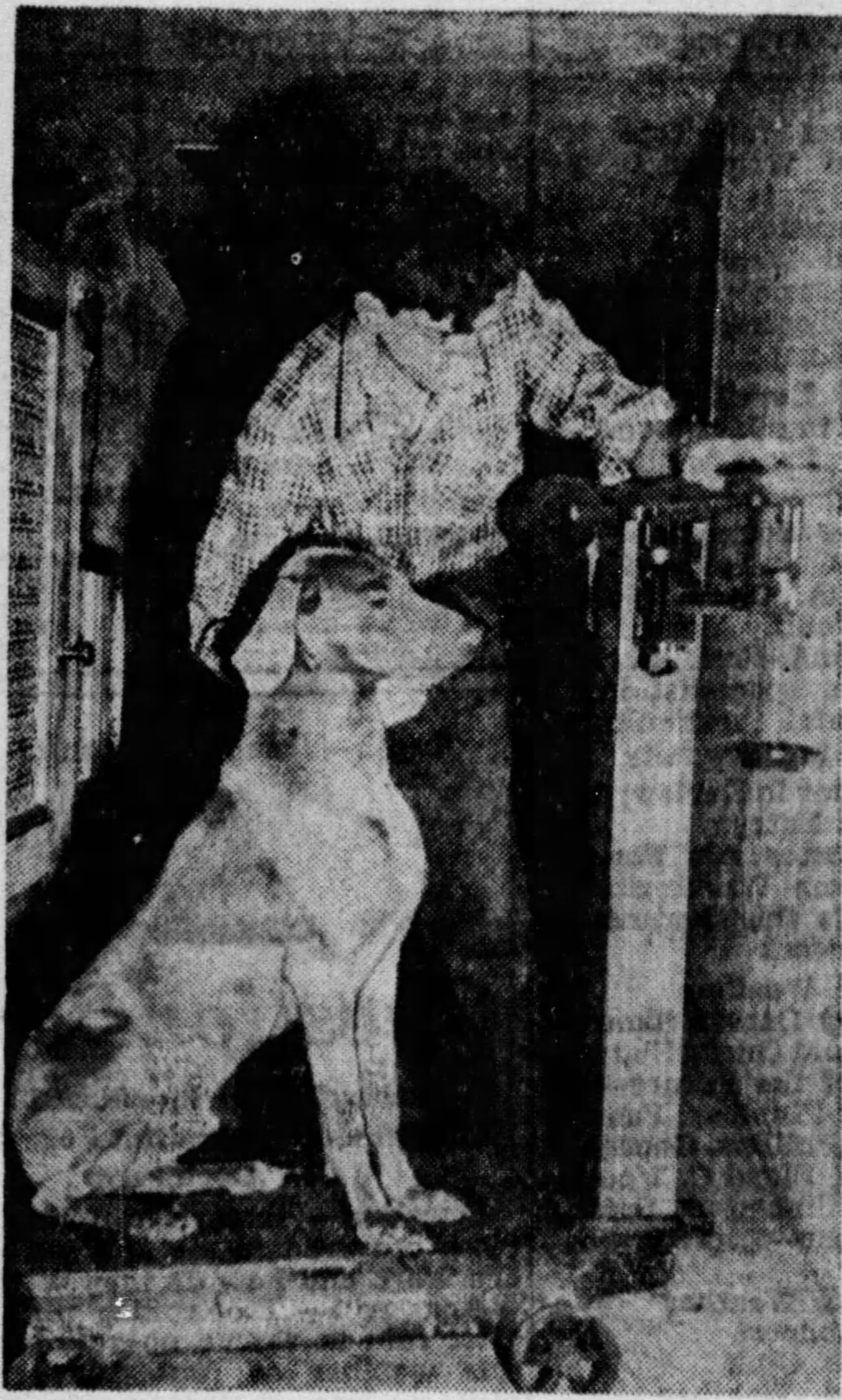
Below is a picture 10 years later from 1963 from New Jersey Historical
Society showing two rooms on south side
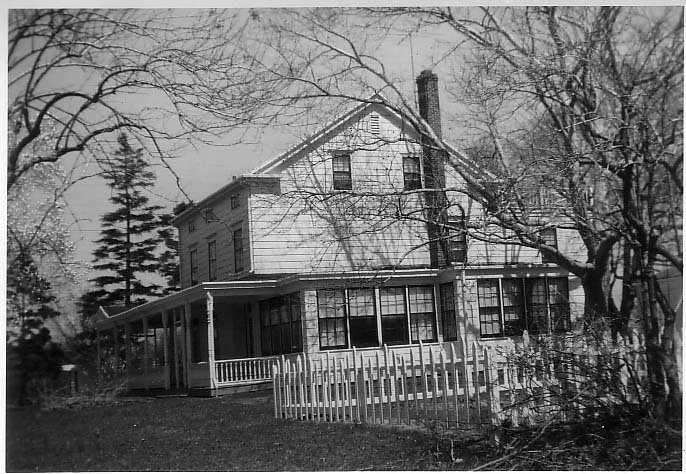
In 1965 "Tours of Historic New Jersey" still listed the site as a
place to see- "house private; path open to poet's grave".
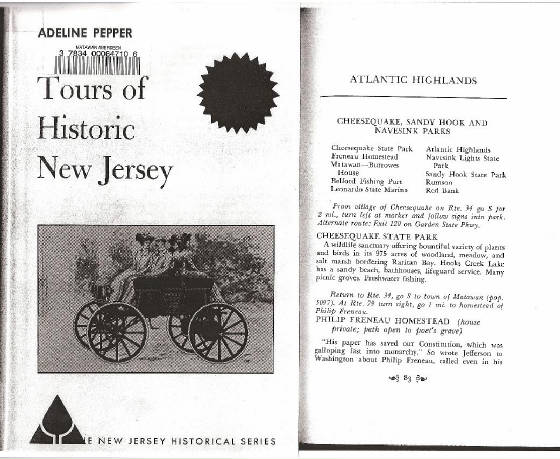
In 1969 a development company
planned to raze the site and build 288 garden apartments on the land.
Two Matawan councilment led a campaign to save
the house and grave and managed to get a zoning amendment passed to prohibit the appartments.
As seen below in these Redbank Register articles from 1969 the developer sued
to have the amendment set aside and Freneau's house was put on trail for its life.
Needless to say the court found in Freneau's
favor and the appartments were banned.
Below is what the site and home looked like at
the time of its victory and shortly before the final subdivision.
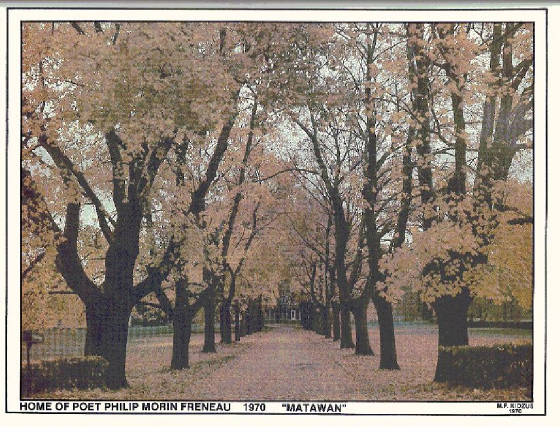
|
| 1970 picture of the driveway to my house from the Matawan Tricentennial booklet |
In 1972 the
site was subdivided into its present form.
Below is the subdivision map. The blue arrow is the location of
my home.
The builder, now appreciating the historical significance
of the site (or at least the communities appreciation of the historical significance of the site), made Freneau once
again the central figure of the land.
Below is the advertisement from the NY Times in 1972 headlining
Freneau and instead of buldozing it for 288 appartments, proclaiming that the 200 year old "venerable mansion"
would be preserved "and only sold to a purchaser who can assure the present owner that it will be maintained and loved
forever".
That puchaser was Victor Armellino (the
Mayor of Matawan at the time) in 1973. Below is picture of the Mayor at my fireplace a 1977 article. One reason they bought
the house was it had six bedrooms.
| undefined |
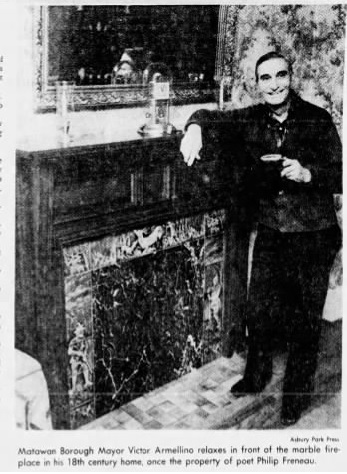
|
| undefined |
Below is another article from 1986 with a picture of the house
And another on from 1991. Its note worthy that as time progressed,
less and less history was passed on, until I began researching when I bought it. 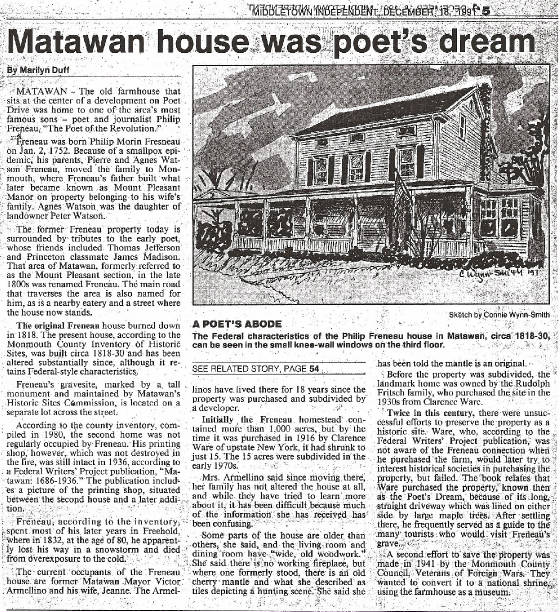
I bought the home in 2004 from the Armellino's. At that time there was little certainty about its history and exact connection
to Freneau, but fortunately the Internet has made it much easier to research and allowed be to track down primary sources
such as the Freneau family bible, as well as contact direct decendents from the Freneaus, Ryers, and Fritschs.
We still get visitors a few times a year (mostly students who
get extra credit for visiting the house) and occasional articles, and I continue to discover many interesting things about
Freneau and the other owners, the house itself, and its history which I publish here.
Feel free to contact
me about the house at mikechartier@philipfreneau.com
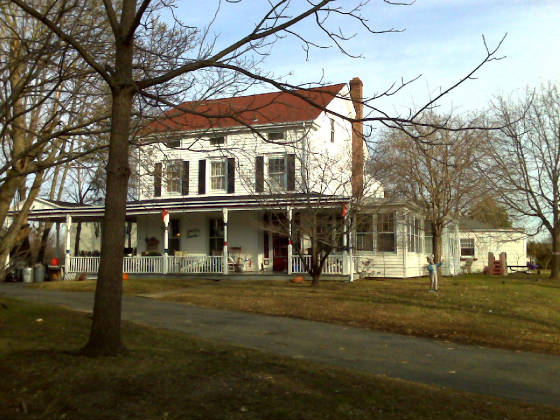
|
| The house today |
1 Secondary sources
are Philip M. Marsh who wrote multiple books and articles on Freneau including "Philip Freneau Poet and Journalist"
and a number of articles for the proceedings of the New Jersey Historical Society including "Freneau's Last Home"
in the April, 1939 volume; Lewis Leary who multiple books including"That Rascal freneau- A Study in Literary Failure",
and also contributed articles to the New Jersey Historical Society including Philip Freneau and Monmouth County for the July
1948 volume; Mary Austin's "Philip Freneau- The Poet of the Revolution"; the WPA writers "New Jersey- A
Guide to its Present and Past, 1939; New Aberdeen or the Scotch Settlment of Monmouth County New Jersey, James Steen 1899;
Matawan 1686 - 1936, Written and Illustrated by the Federal Writers Projects, 1939; Documents relating to the Colonial History
of the State of New Jersey, V 21; Evert A Duyckinck and others.
Primary sources include images of the Freneau family
bible, John Hammels notebook at the from the Monmouth County Historical Association Freneau Collection, deeds, newspapers
especially the Red Bank Register, Matawan Journal and New York Times, and other historical documents.
Also
special thanks to Stephen Gale, an Architectural Research Consultant, who shares a common interest in Freneau and his lands
and is helping me research.
|

