|
This page describes
the house itself today.
The house is 3,265 square feet and sits on a third of an acre at 12 Poet drive across the street from the "Locust
Grove", Philip's monument and cemetery. Like the Eiffel Tower or Washington Monument it remains the tallest house in the development.
Below is view of the house from Freneau's monument across the street.

Fortunately the owners
of the last couple of centuries have taken great care of it and it is in remarkable shape to the extent of being reiforced
with steel "I" beams and concrete so that its as solid as a bomb shelter.
Vinyl siding with styrefoam
insulation was added about 30 years ago over about 2 inches of wood exterior so that the house is extremely well insulated.
First Floor The VIctorian Porch The first striking feature is
the beautiful porch, show below.
I have restored a couple of the great posts. There is a house on Main Street in East Brusnswick that has the
identical designed posts,The
porch was added by James B Ryer in the 1895 renovation. The original posts would have come from the newly opened H.A.Young
(Ryer's architect) & Conover Millworks in Keyport.
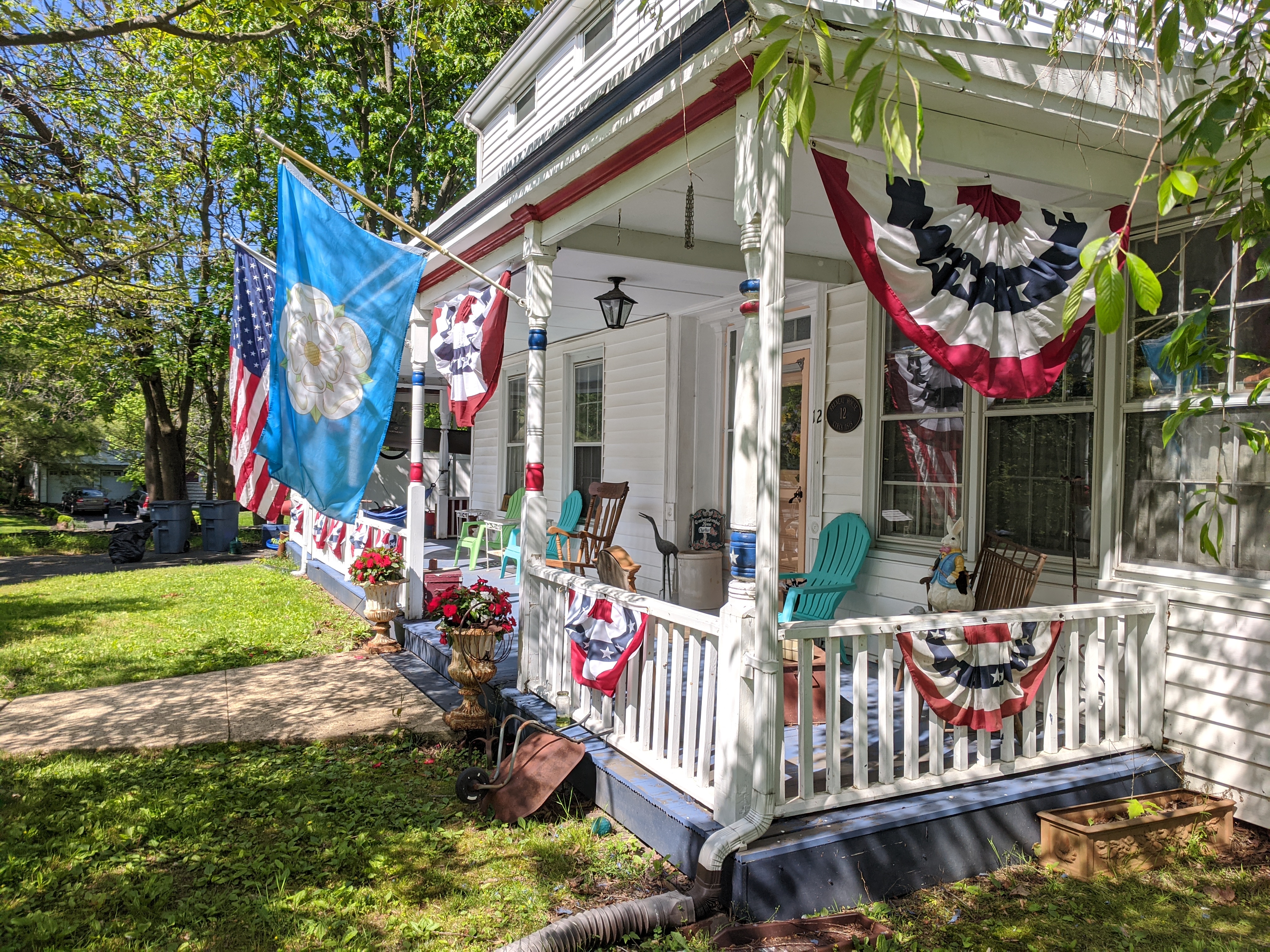
Easy living 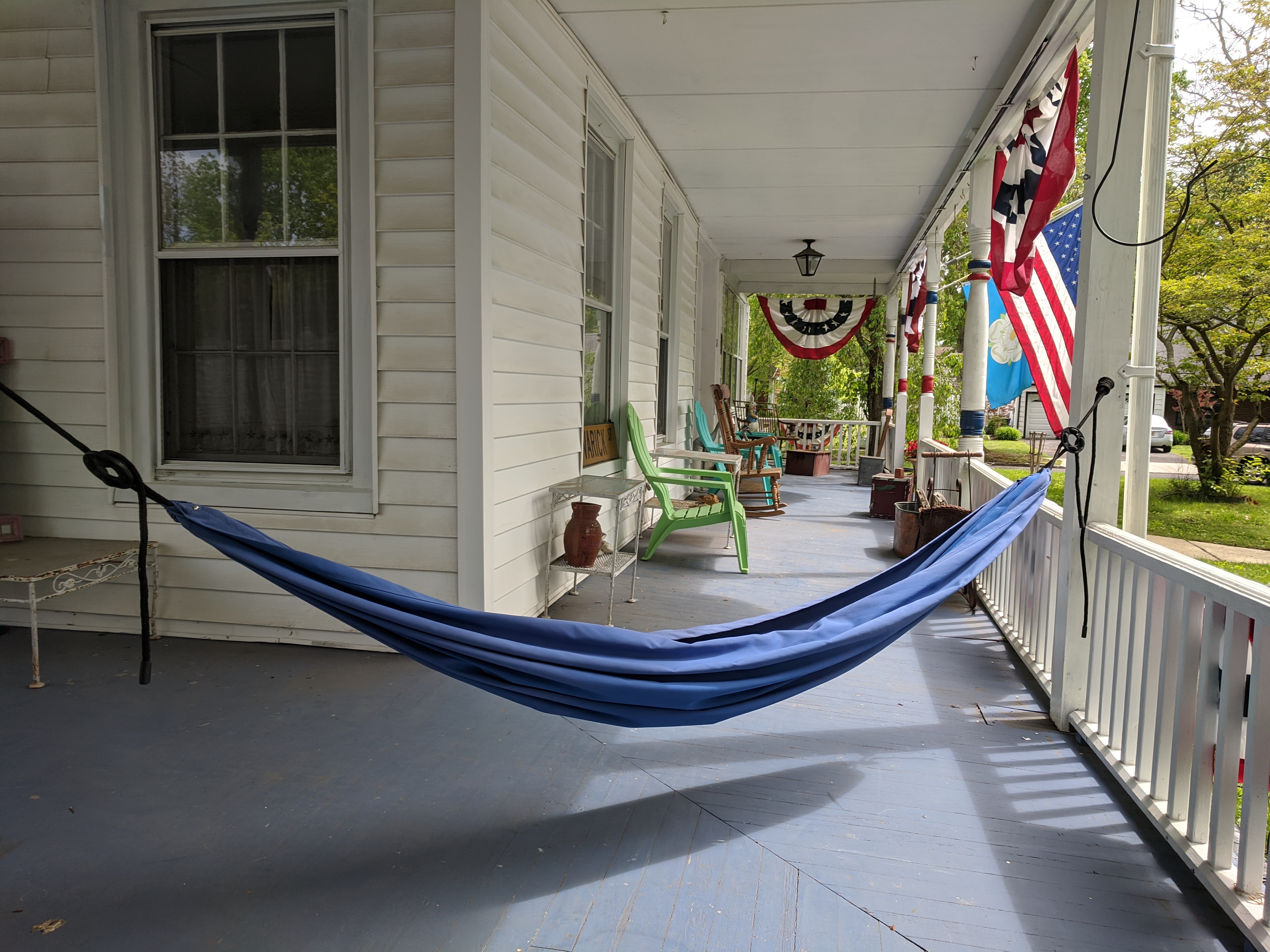
The Victorian urns are authentic
(but not original to this house- a yard sale find) 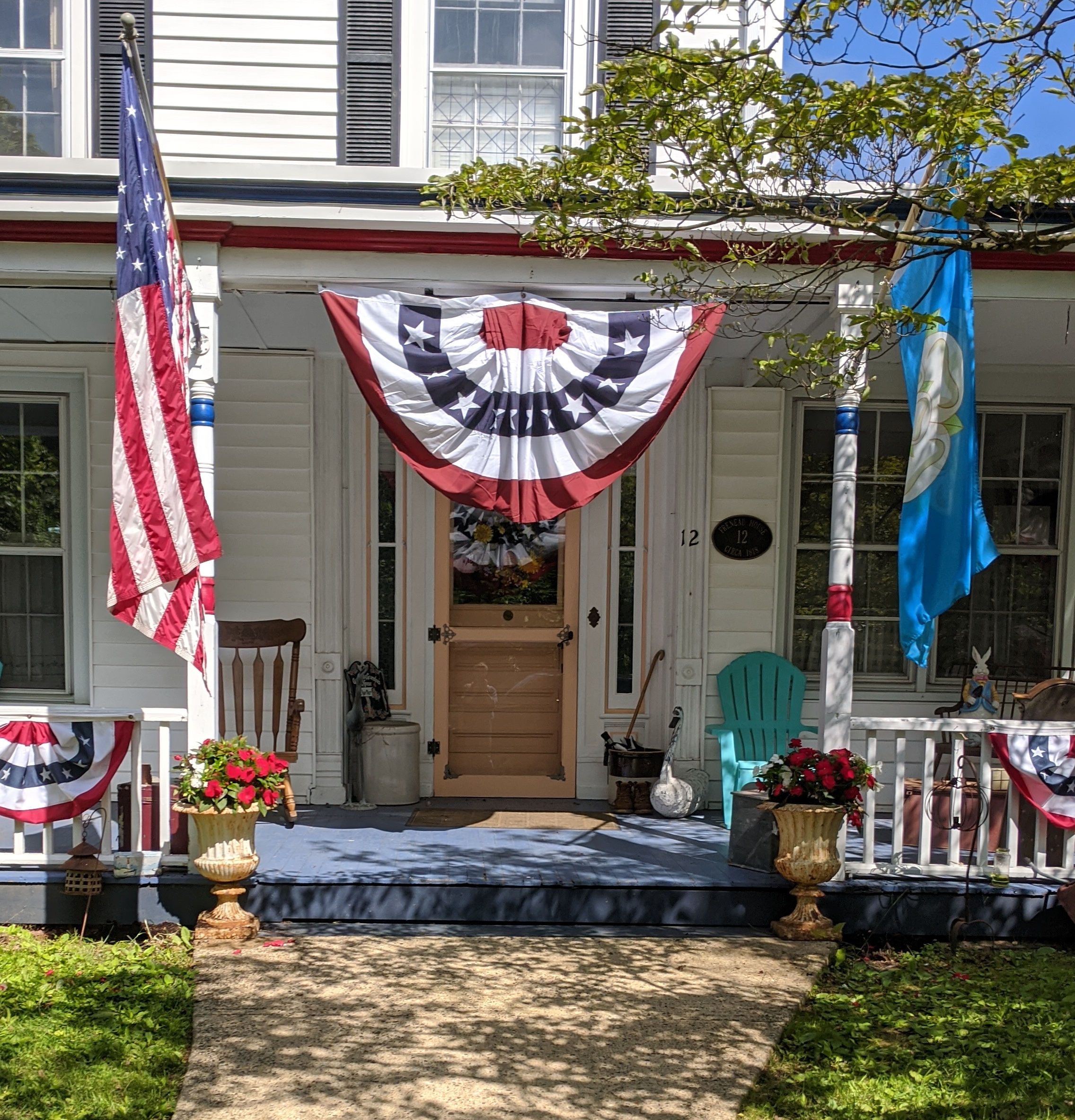
Below is the Federalist front doorway.
When Dolly Madison moved to Montpelier she painted the front door this color, so I thought it might be appropriated for Madison's
best friend also.
The double-dutch doors are either original or added by James Ryer in the 1895 renovation 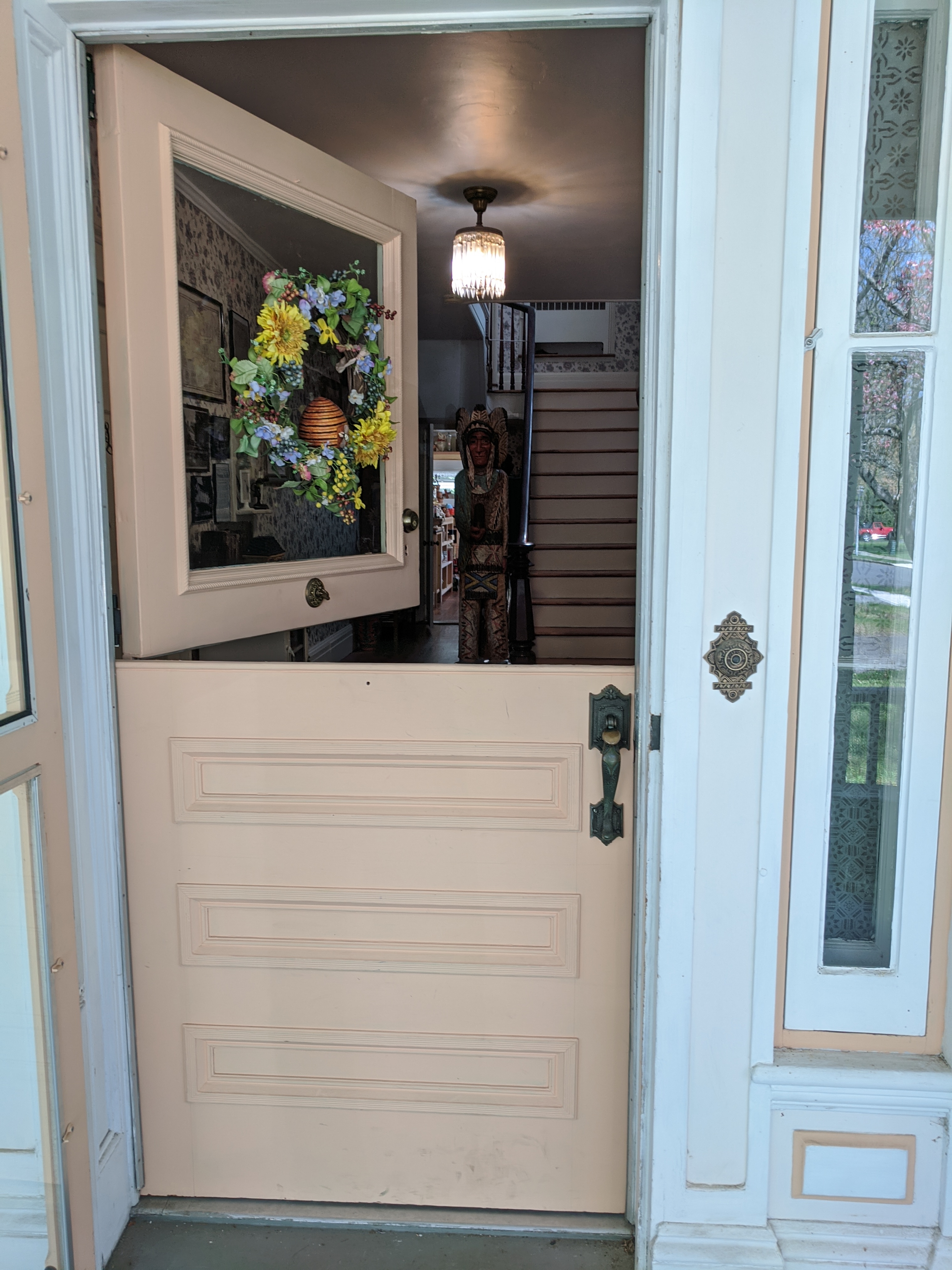
The
Great Hall The 70 yr old oak floors
are throughout all three floors. Some of the boards are 10 feet long. 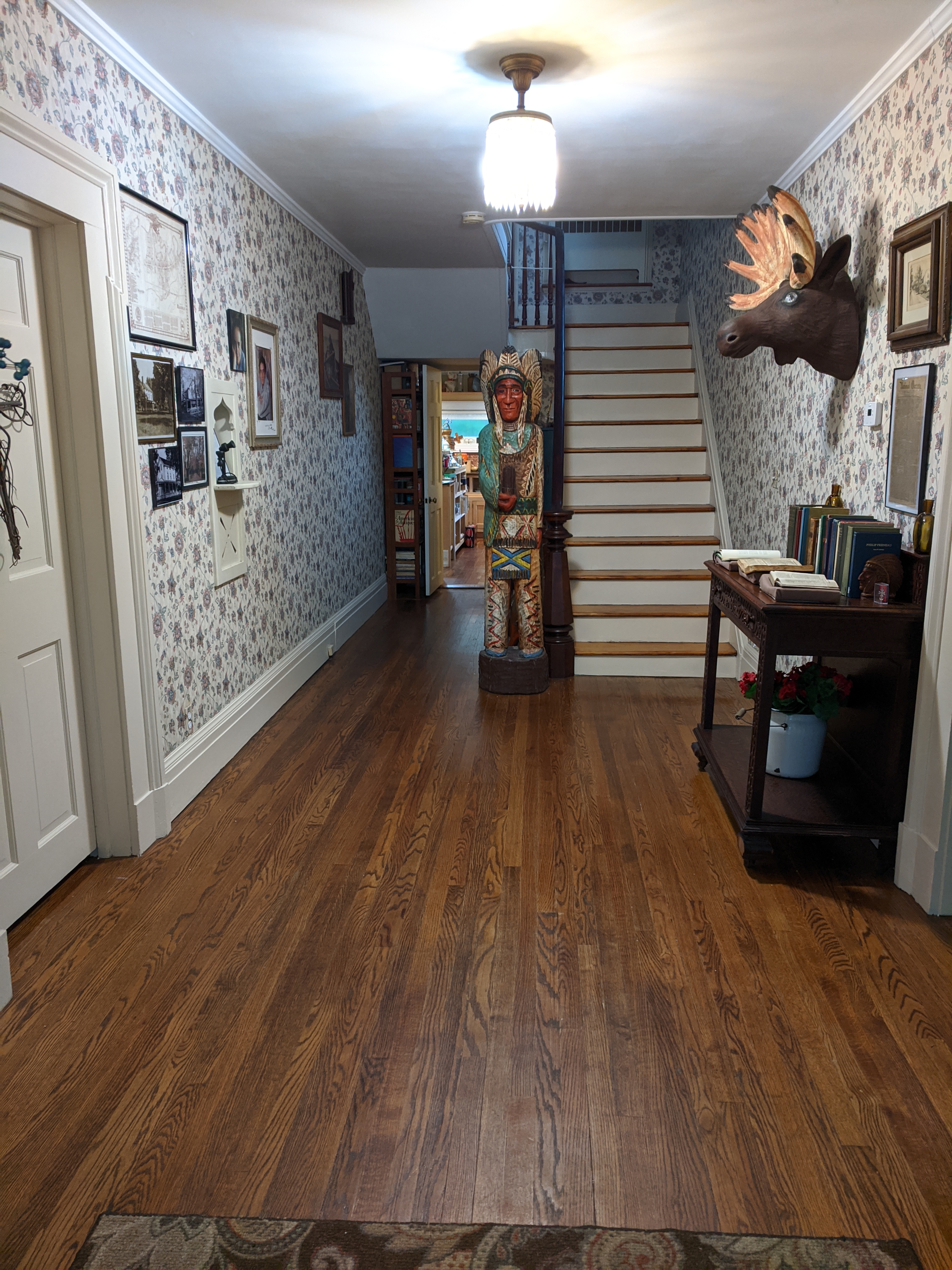 and from the stairs 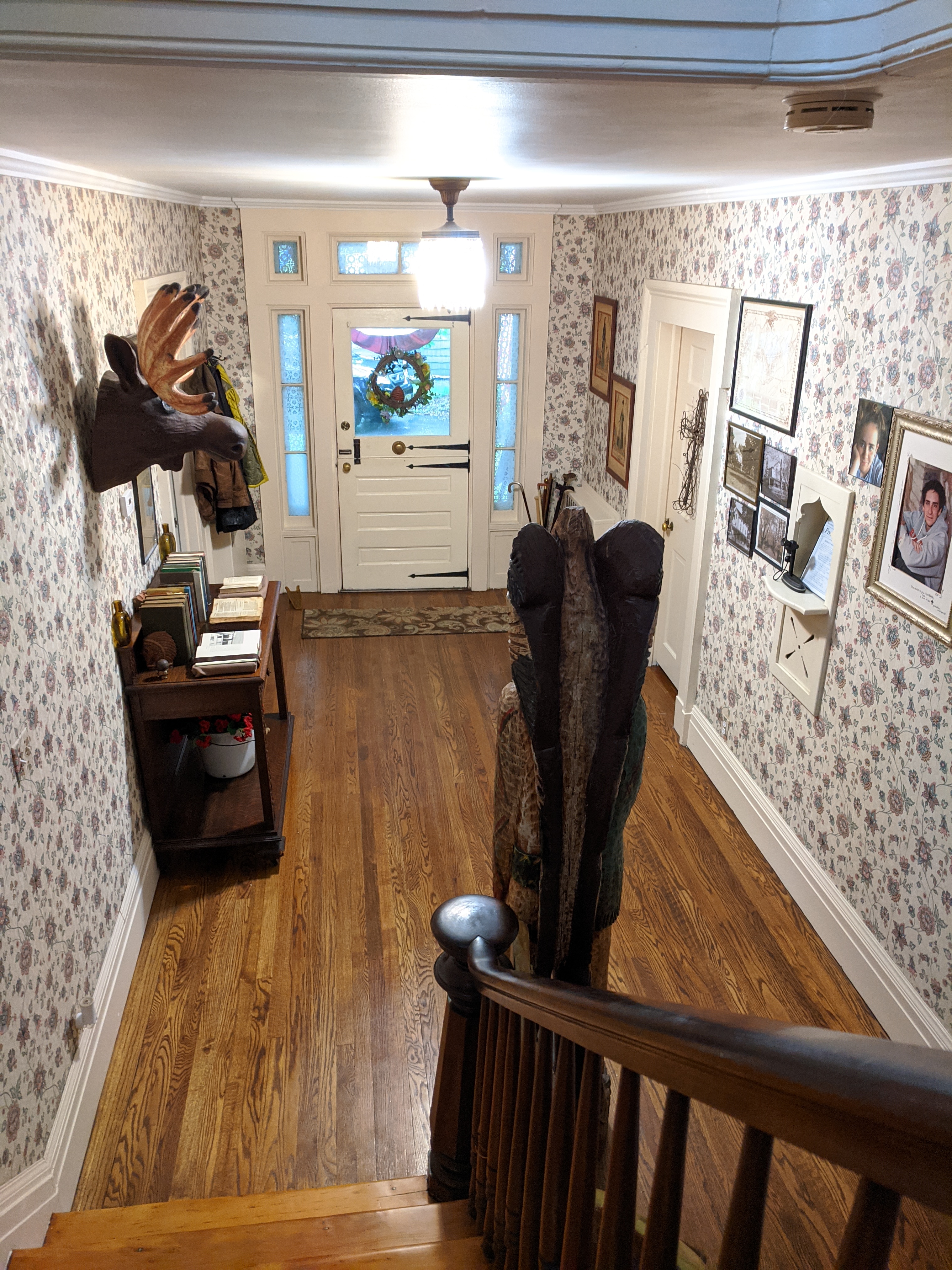
Close up of the 200 years old stairs 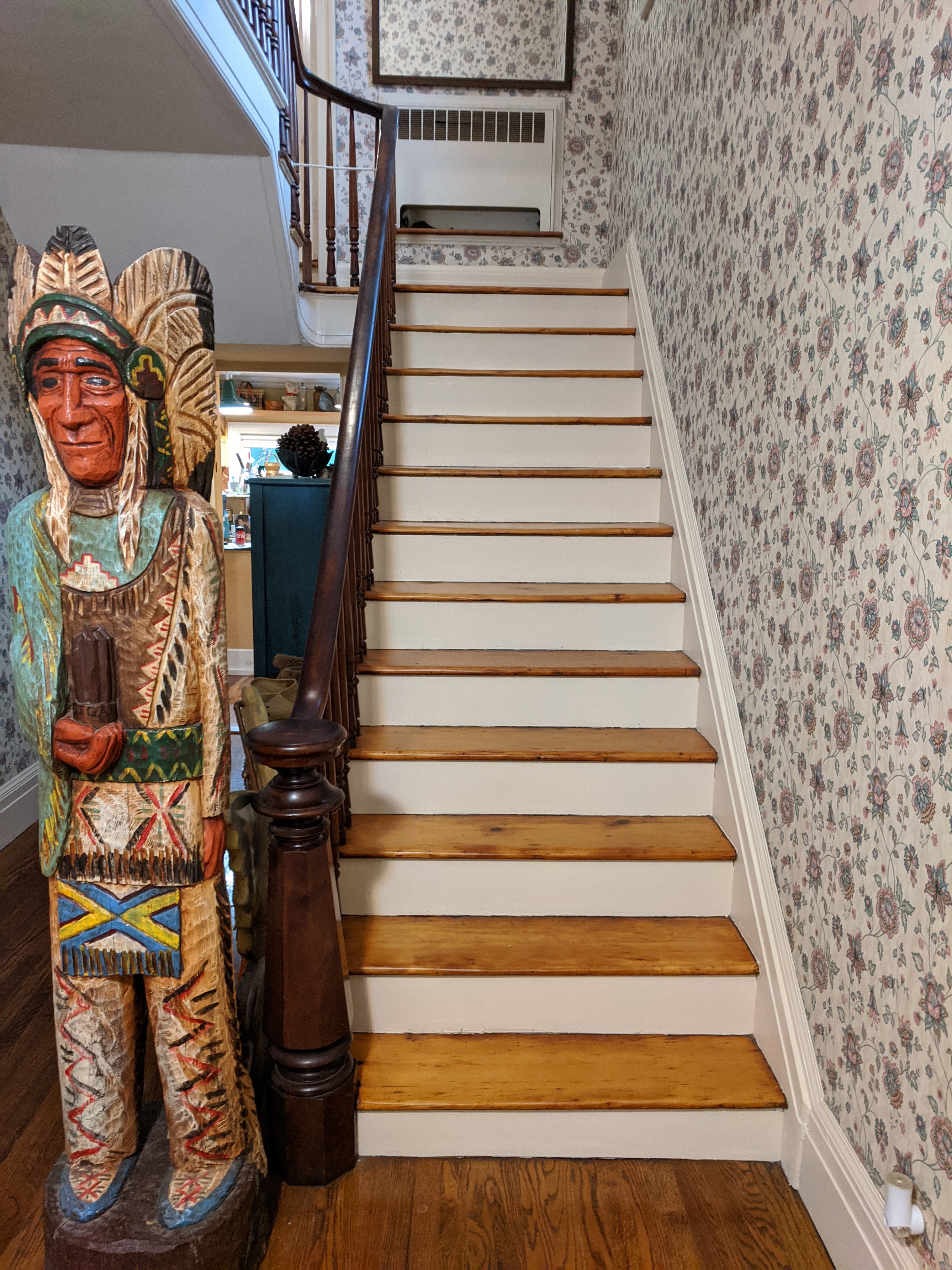
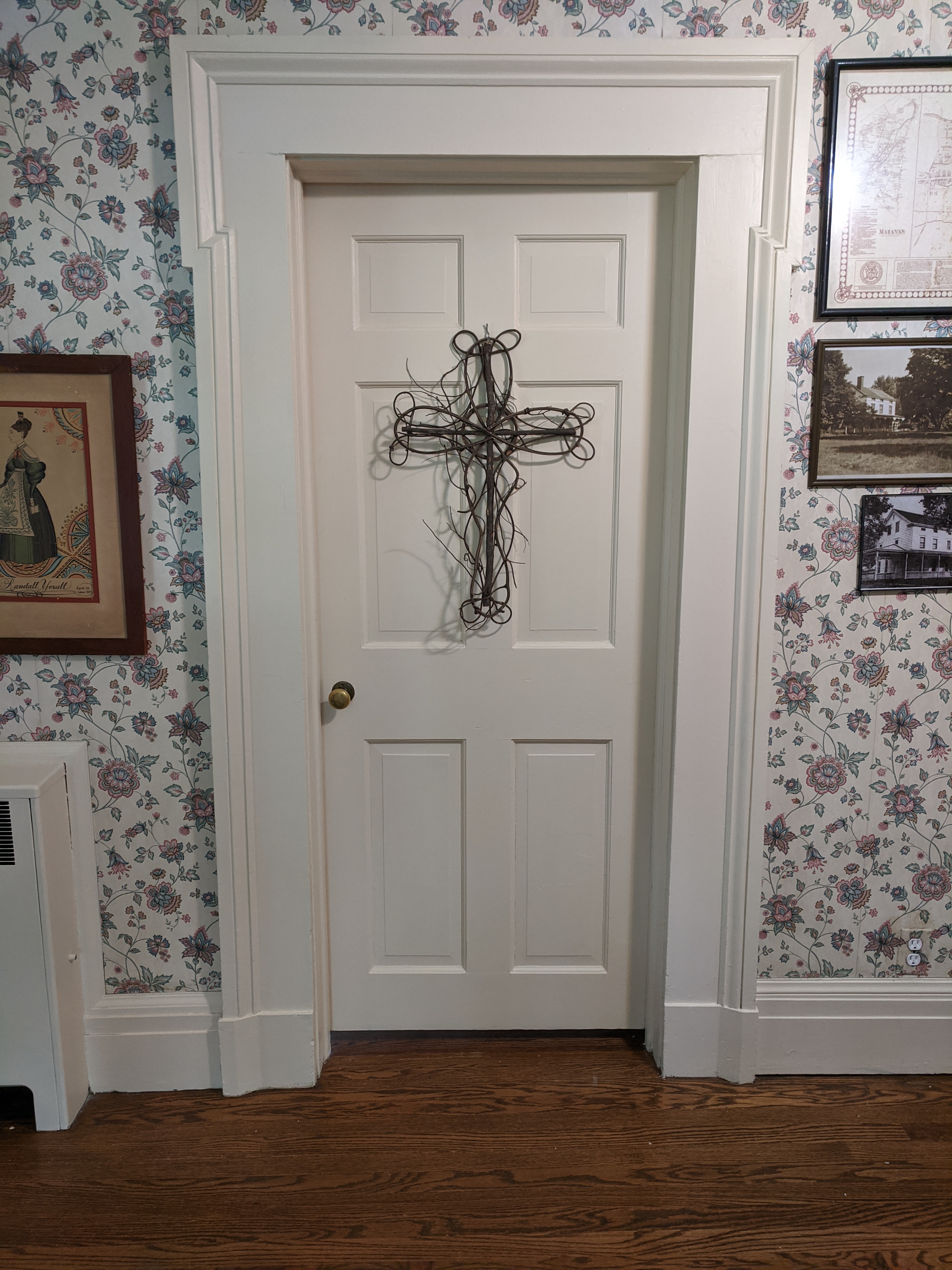 Here is the
great Federalist moulding around the doors. There is a very slight angle on the pilaster which I think is very impressive.
They are nearly identical to some doors in the Oval office. Another
nice architectural details added by the Higgins is the telephone nook that is located in the hallway. The first phone
number was "130-W". 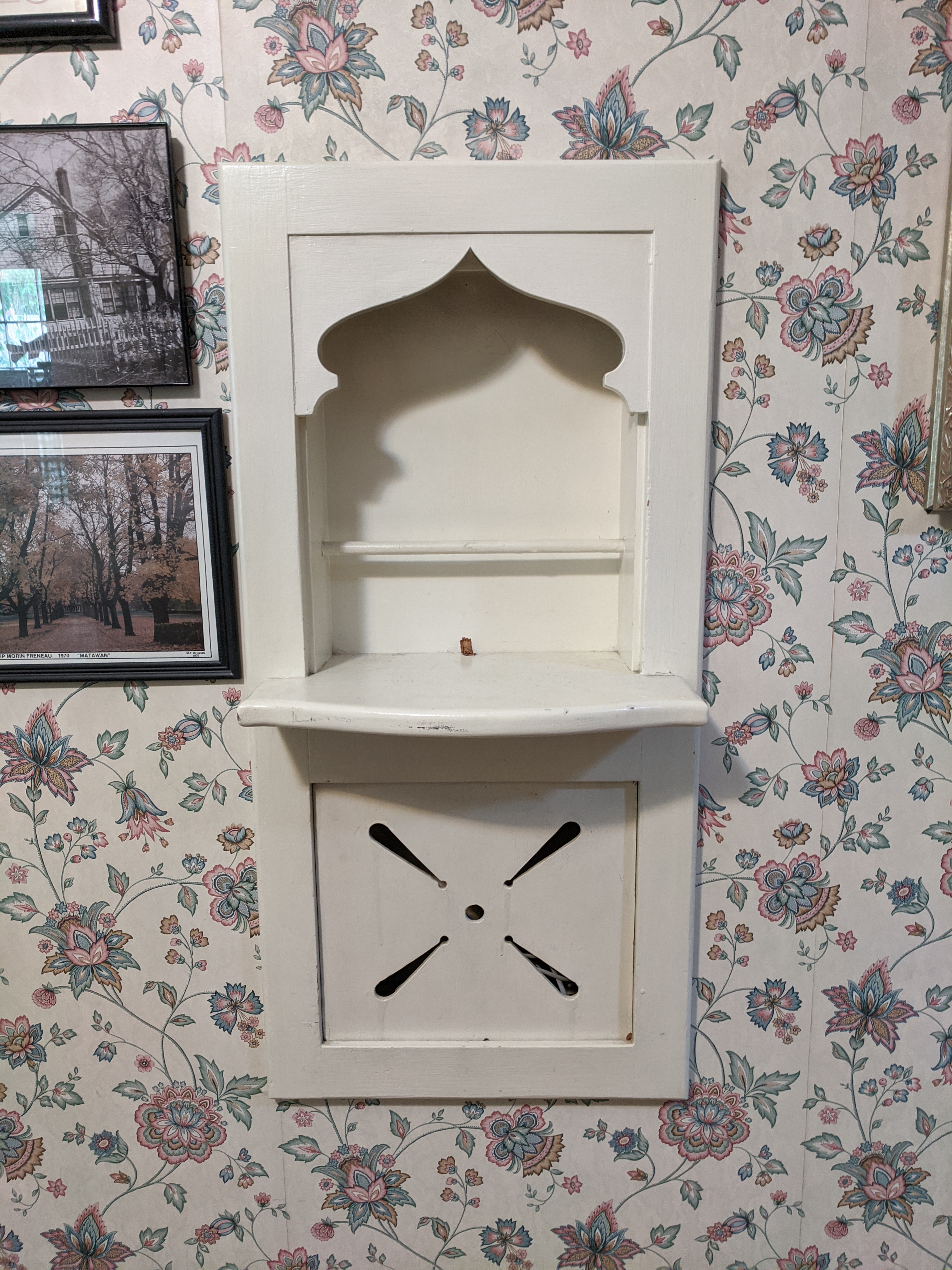
The
Great Room The Great room is 29'6" by
18'3". It was enlarged by Fritsch who reinforced the house with iron I beams, which makes it incredibly solid. 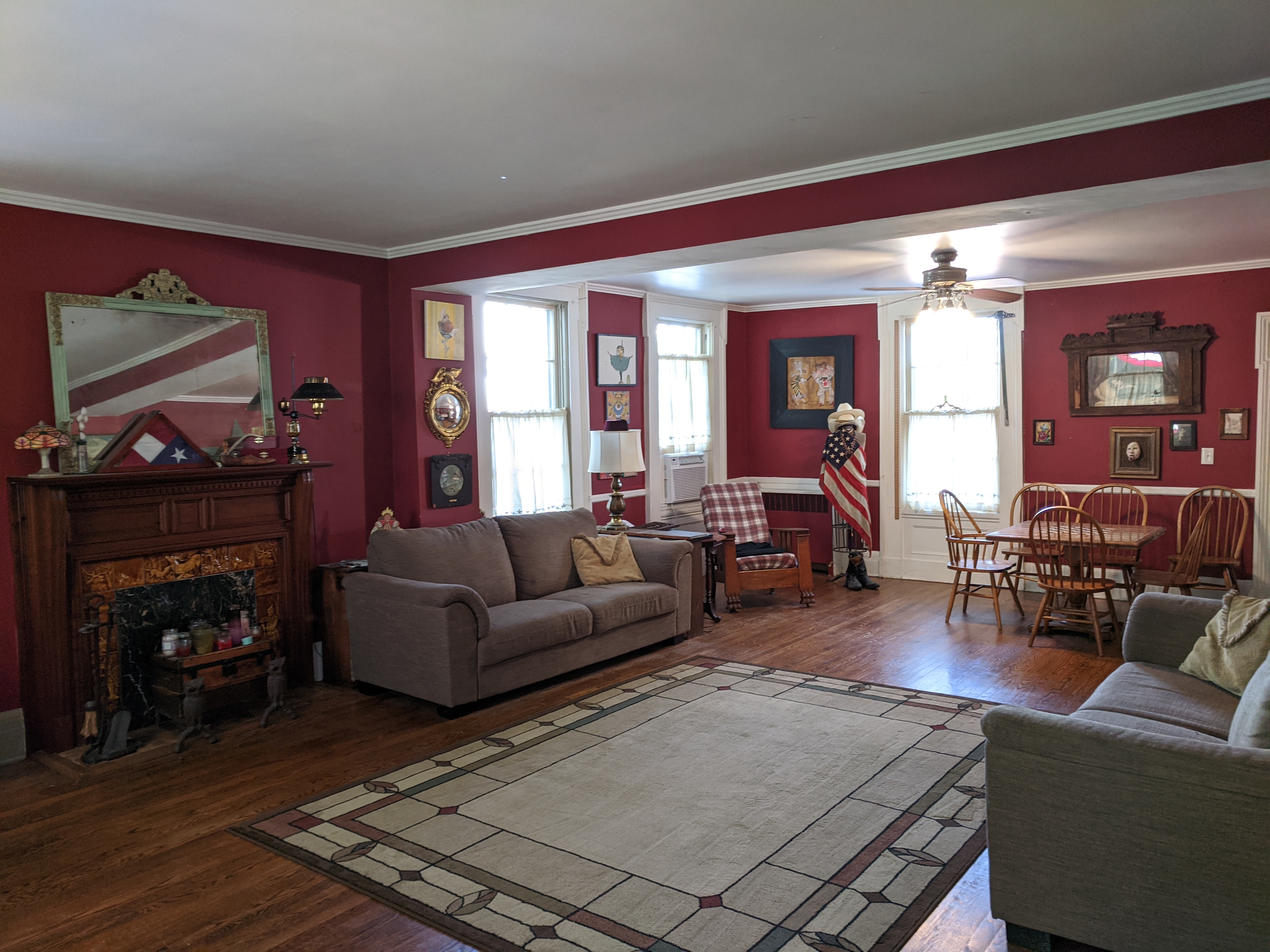
The chimney was removed when the
I beams were put in, but Fritsch kept the fireplace. It would have been added in the 1895 renovation being a classic Victorian
design including the hunting scene surround tiles. 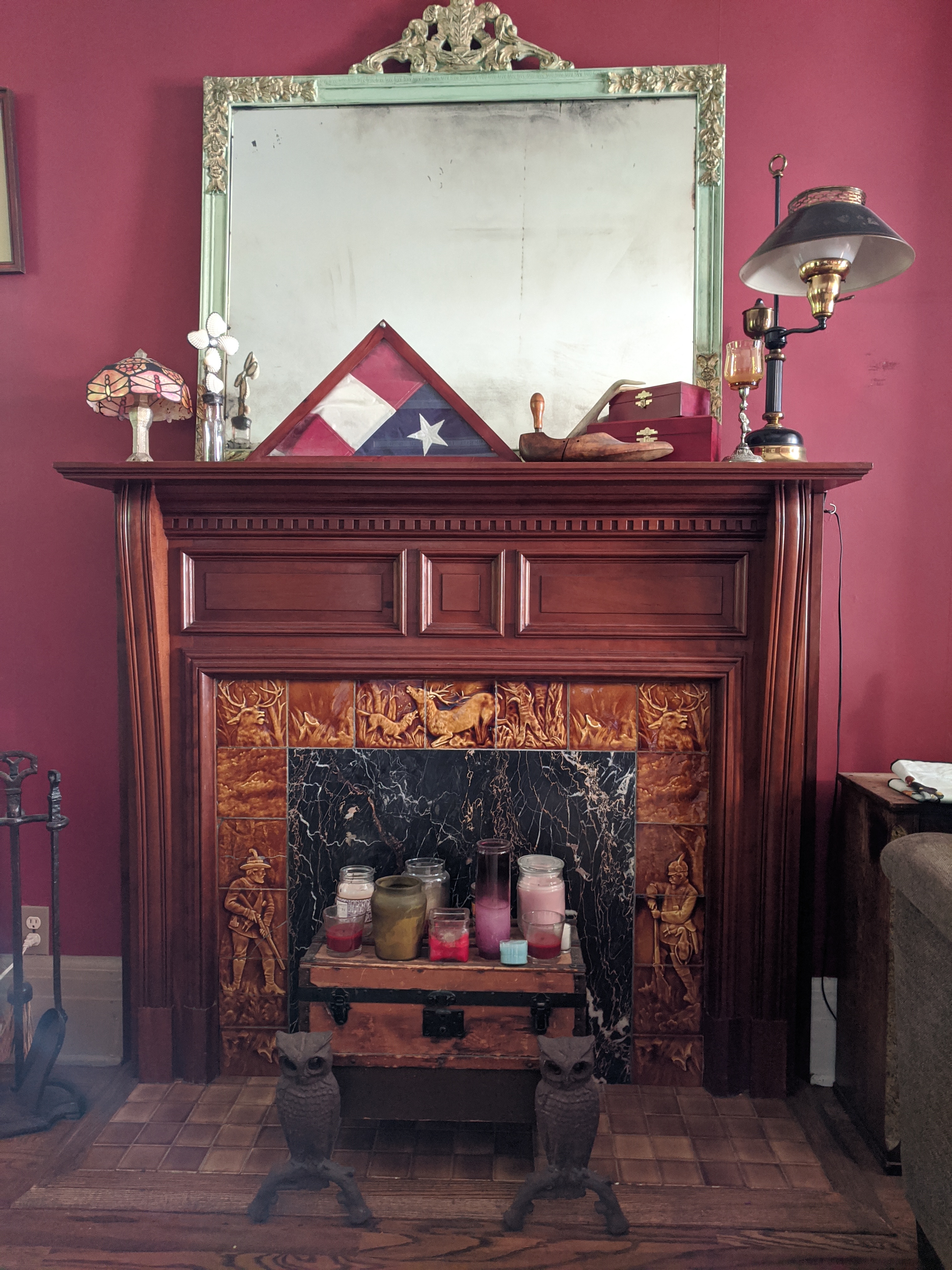
The windows are also Federalist 6 over 6 with
panels underneath. 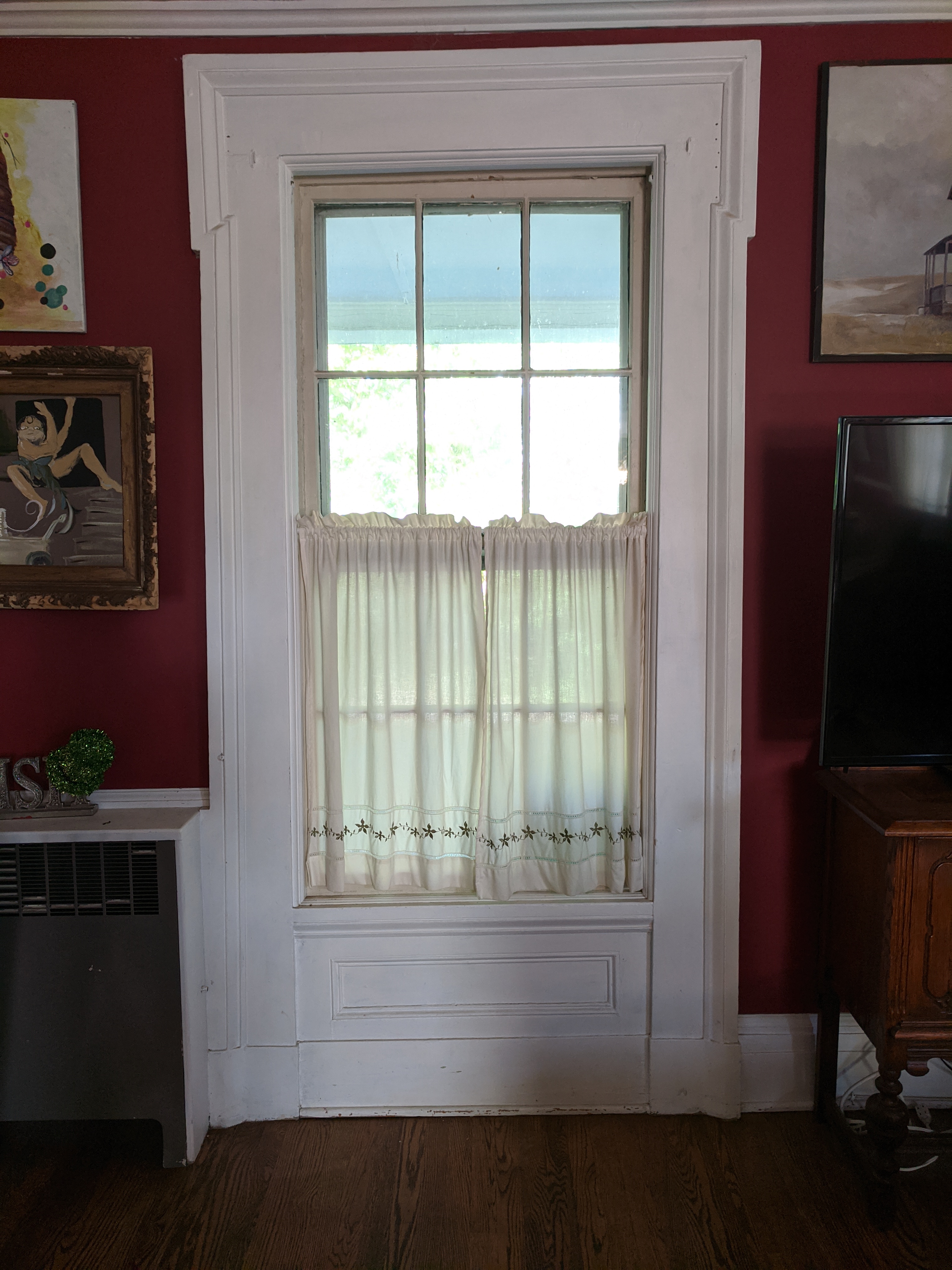
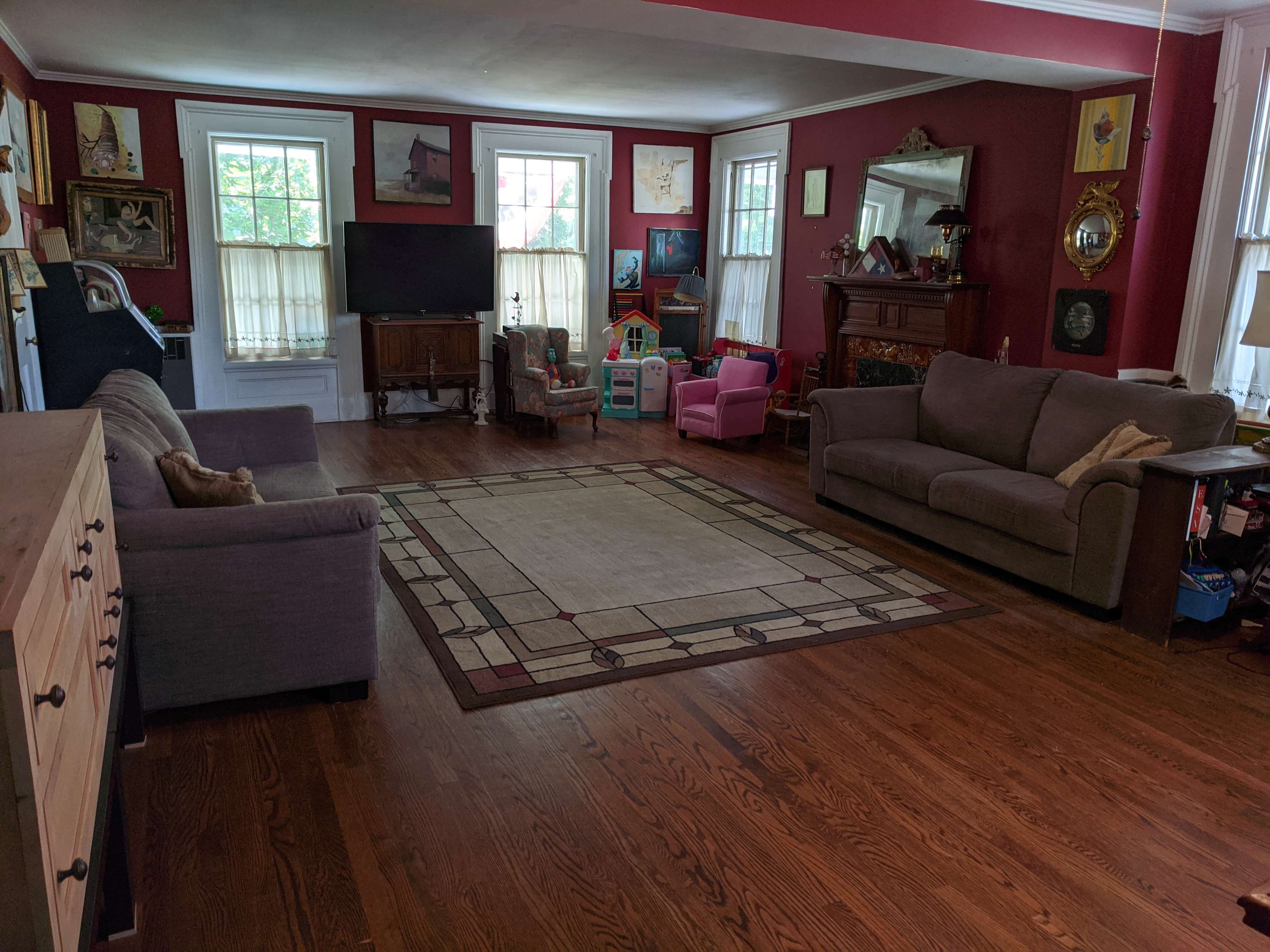
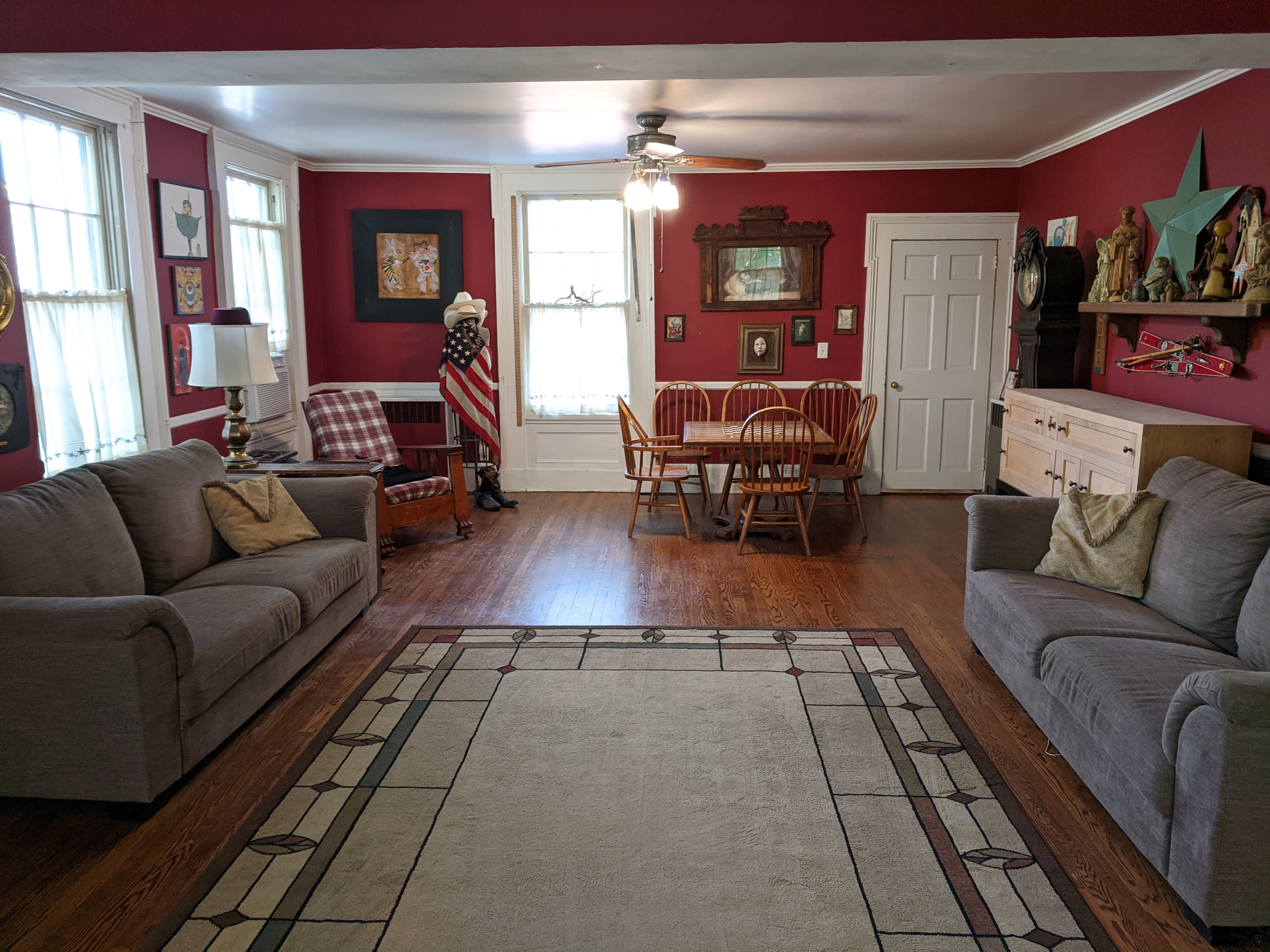
The South Wing The first of the southern editions, the Green Room.
It presebted a mystery to me for years because the doorway was identical to the one for the Federalist great room, but this
addition was added in the 50's. It was solved when I was contacted by some of the Fritsch grandchildern who remembered that
their grandfather hired this excellent craftsman to renovate the property and he was able to copy the old woodwork perfectly.
The second room of the wing is currently an artist's studio
The Kitchen
The Kitchen is my bigest contributuion. Full custon, maple cabinets; quartz countertops;
solid acacia hand-scraped floors.
The
range hood is maple and copper. The stain glass is from Matawan Staing glass.
The the sink is an antique 100+ year old farm sink. The light fixtures are also antique, coming from the famous Roebling
factory. There is also a tiny bit of Matawan tile. I duplicated the
moulding upstairs for the kitchen The
back door is an original double dutch also.
The Second Floor
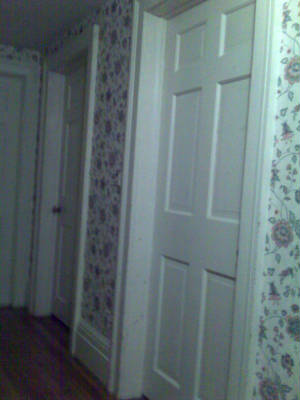
On
the second floor of the original building there are two large rooms.This configuration is probably original. The front room is the master bedroom. 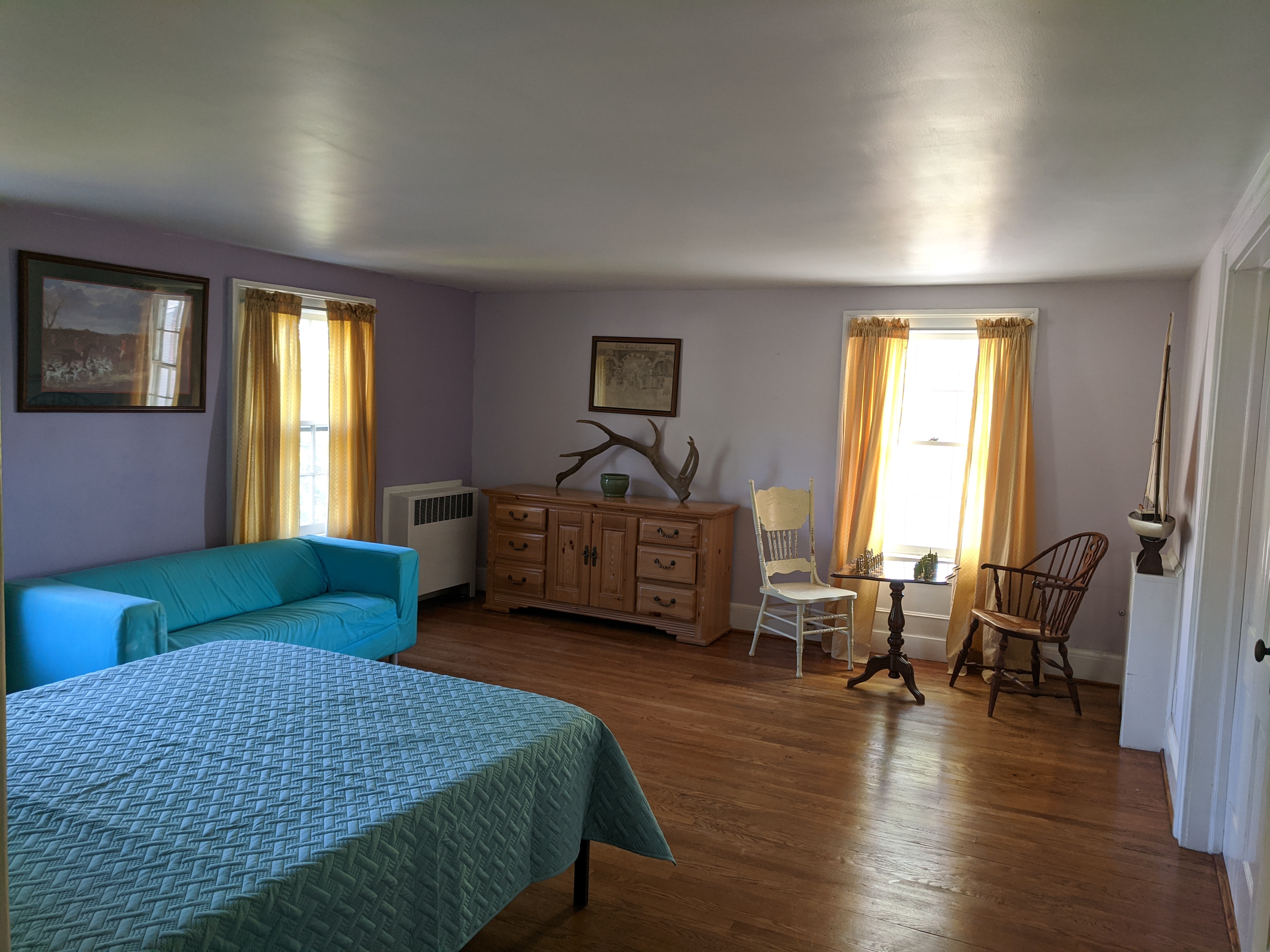
However as shown below Ryer
added a door between the rooms. This would have accomodated Victorian sensibilities where seperate bedrooms for husband and
wife were common.
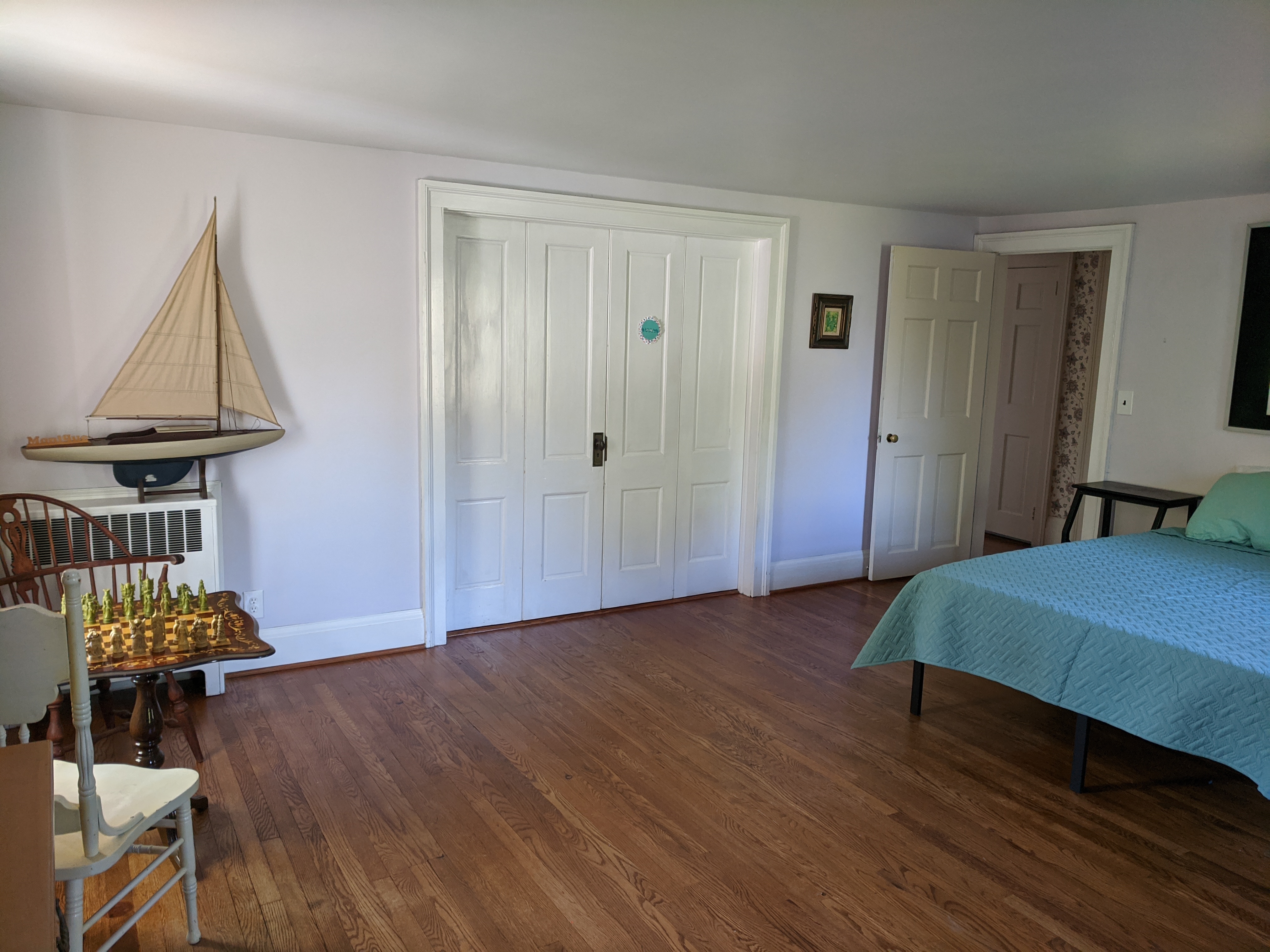
The back room could have
been used as a wailing room for small children (as it is here). 
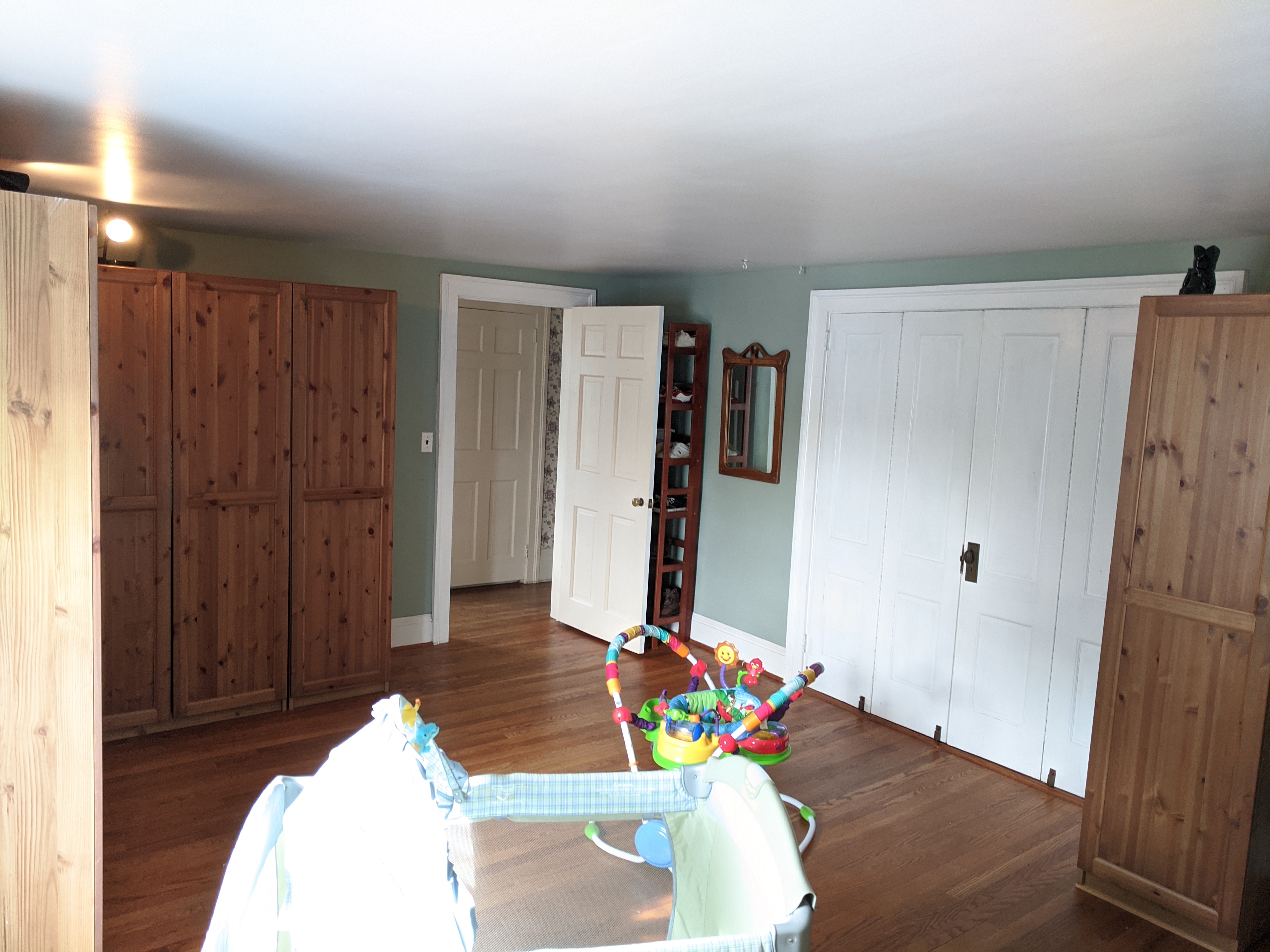
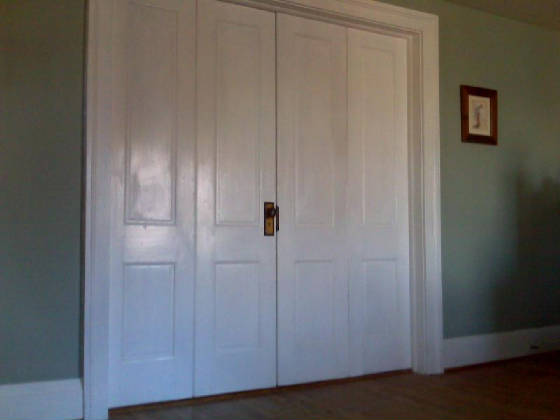
The third bedroom on the second
floor was added over the kitchen below on the east wing. 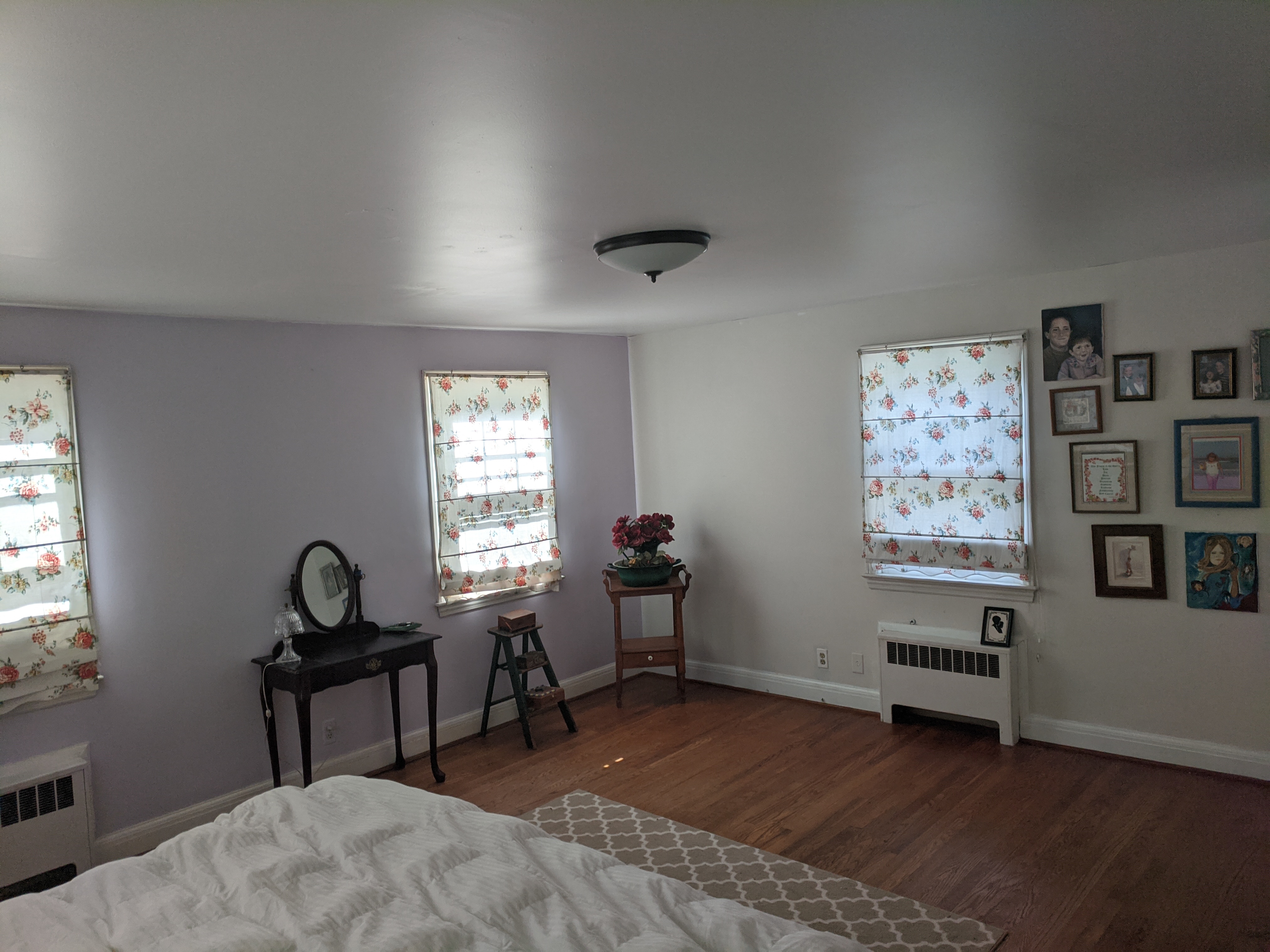
The Third floor The third floor landing 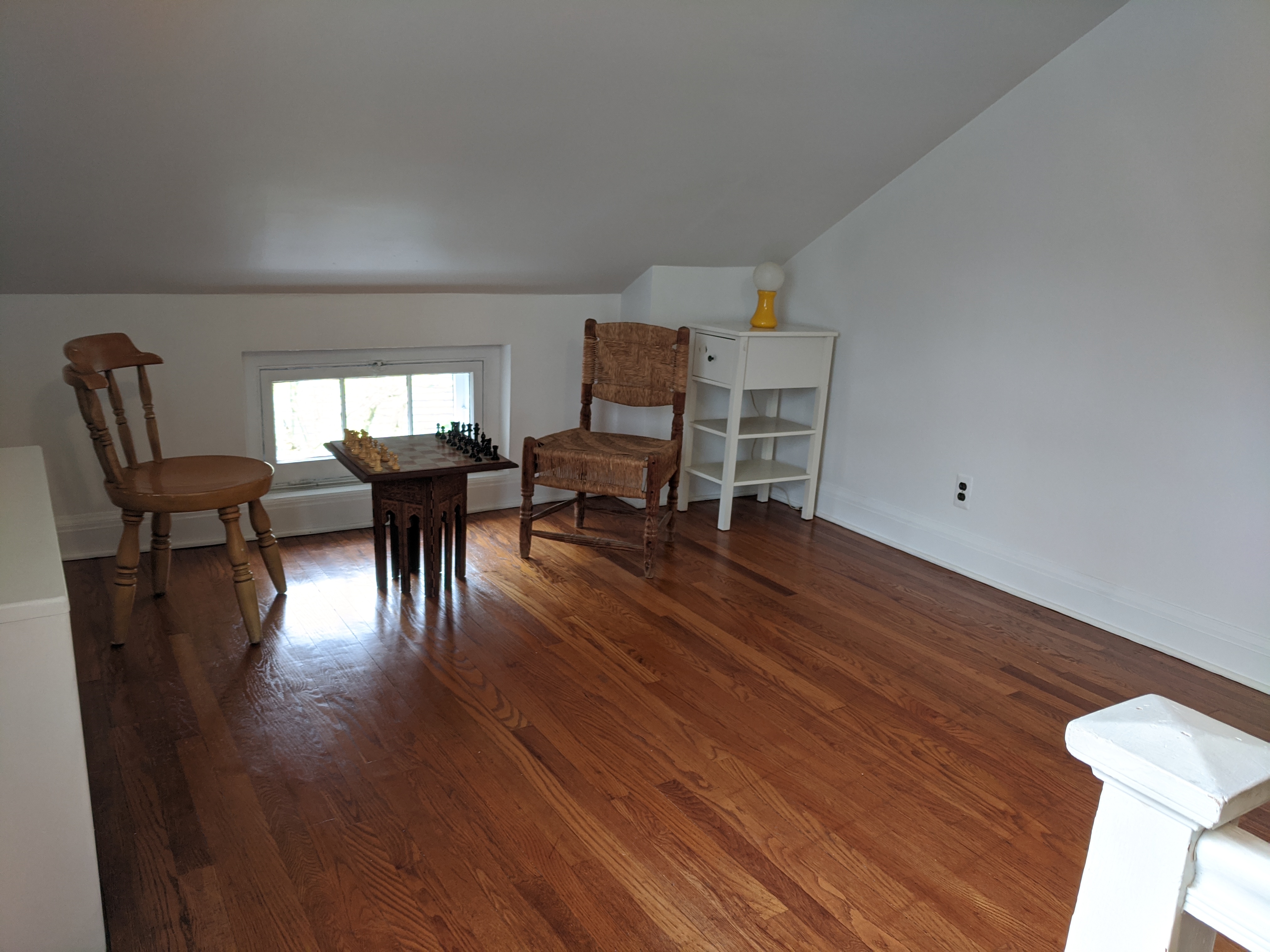
A pair of identical bedrooms 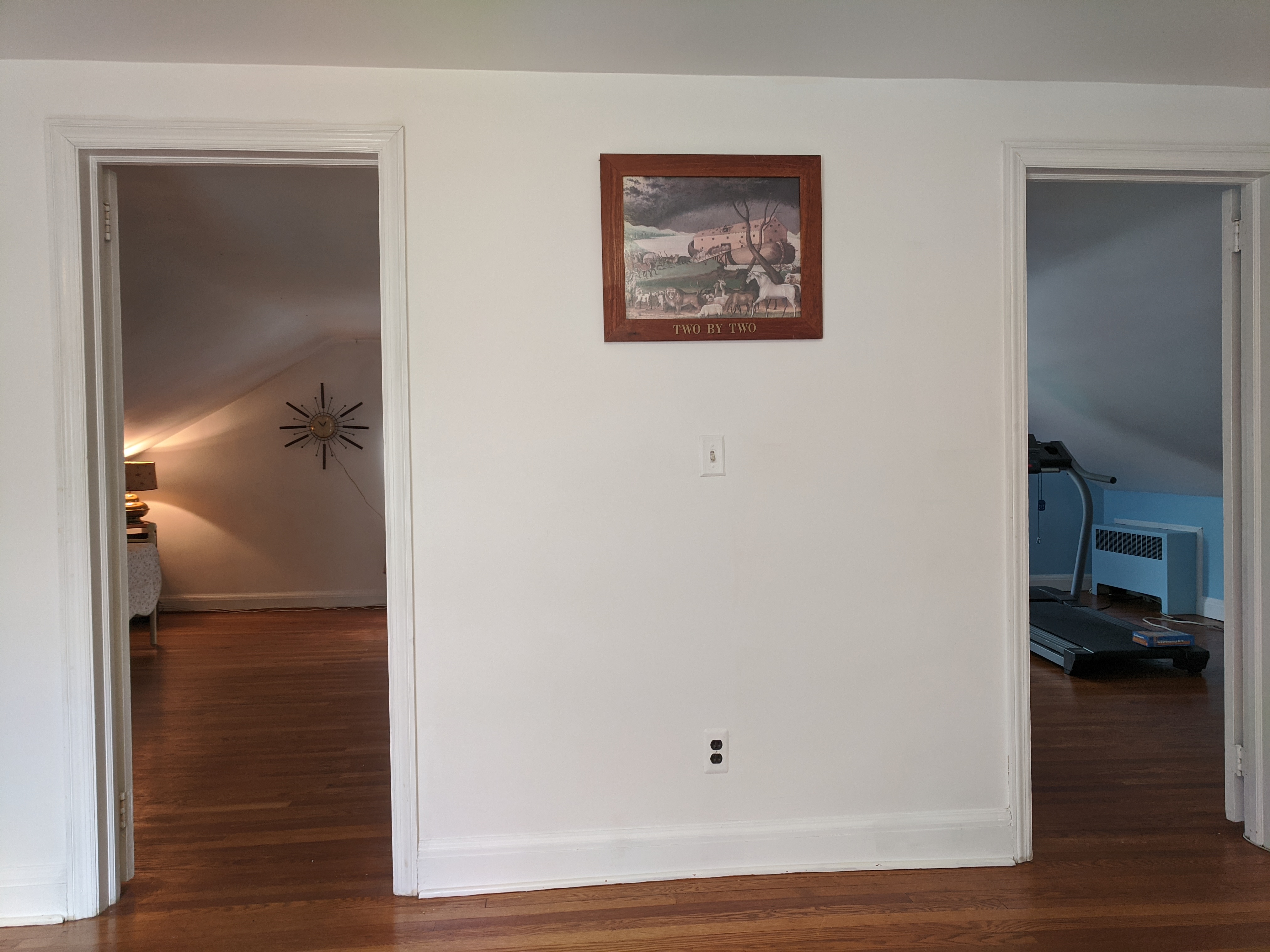
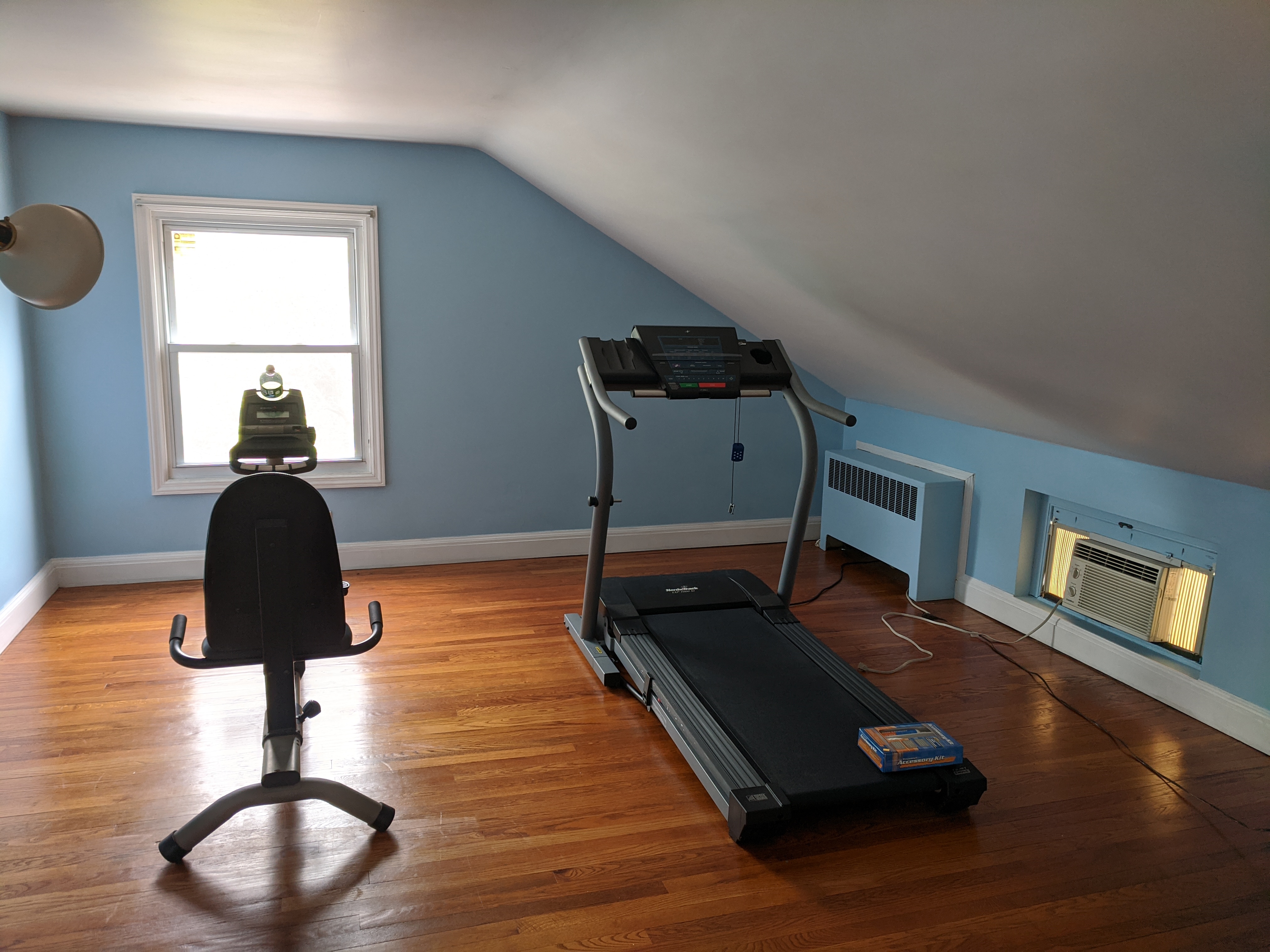
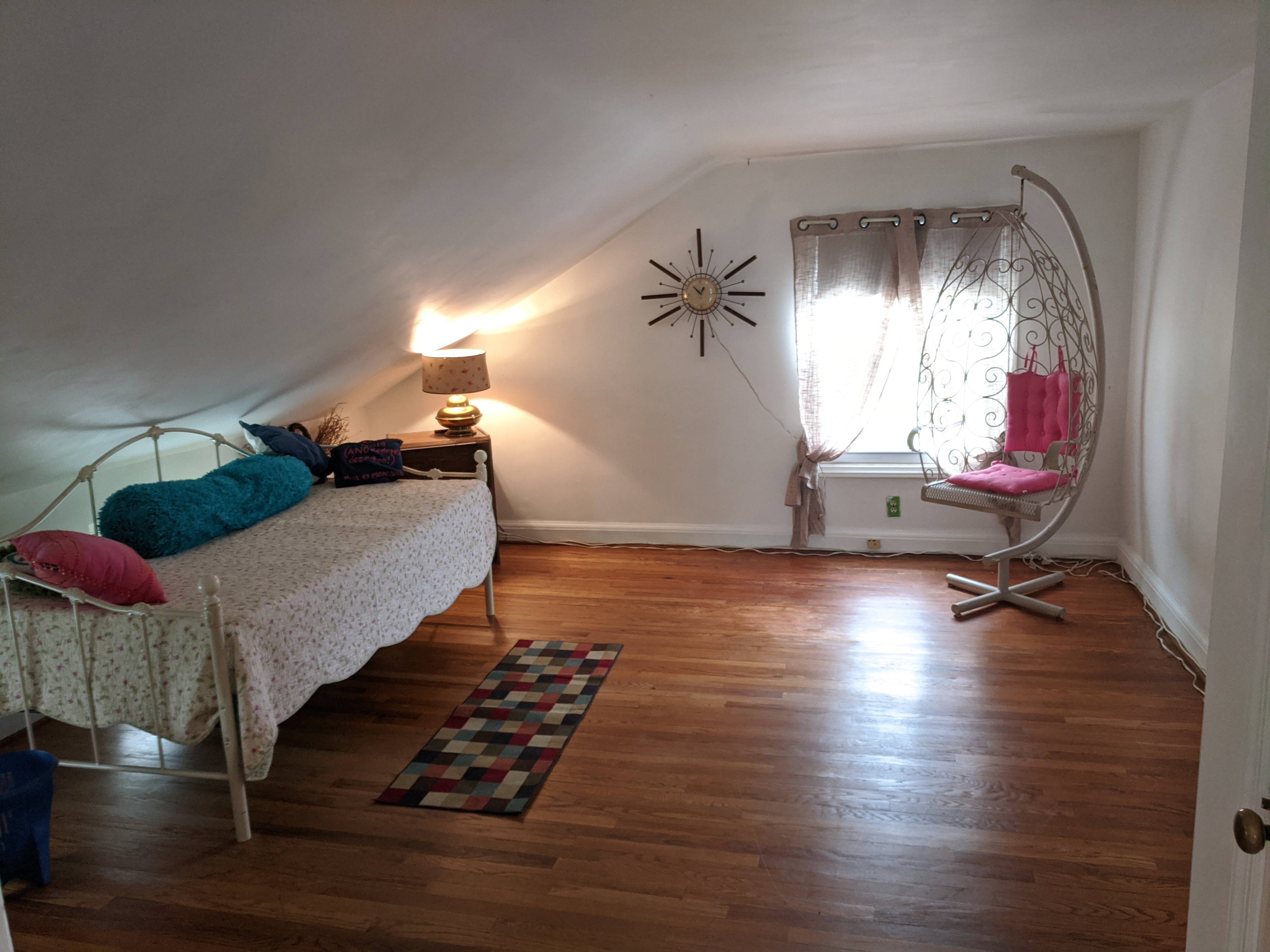
The attic The attic shows the original Black Locust rafters and beams and an early, maybe original,
cedar shingle roof.
Below is a detail
of the mortises in the rafters, which would have received tendons from other beams before the dormers were finished out on
the third floor.
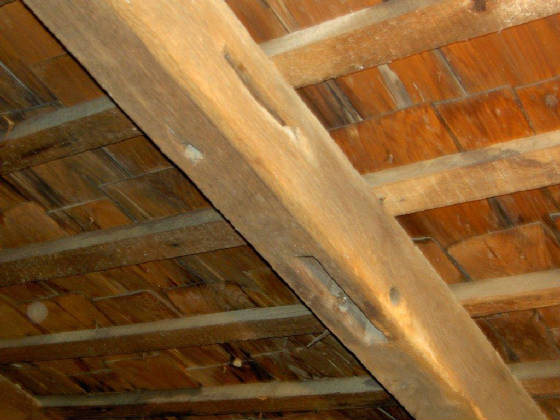
This is about the only part of
the foundation that remains the original rubble rock. It is directly under the front door (the TV was there when we got here). 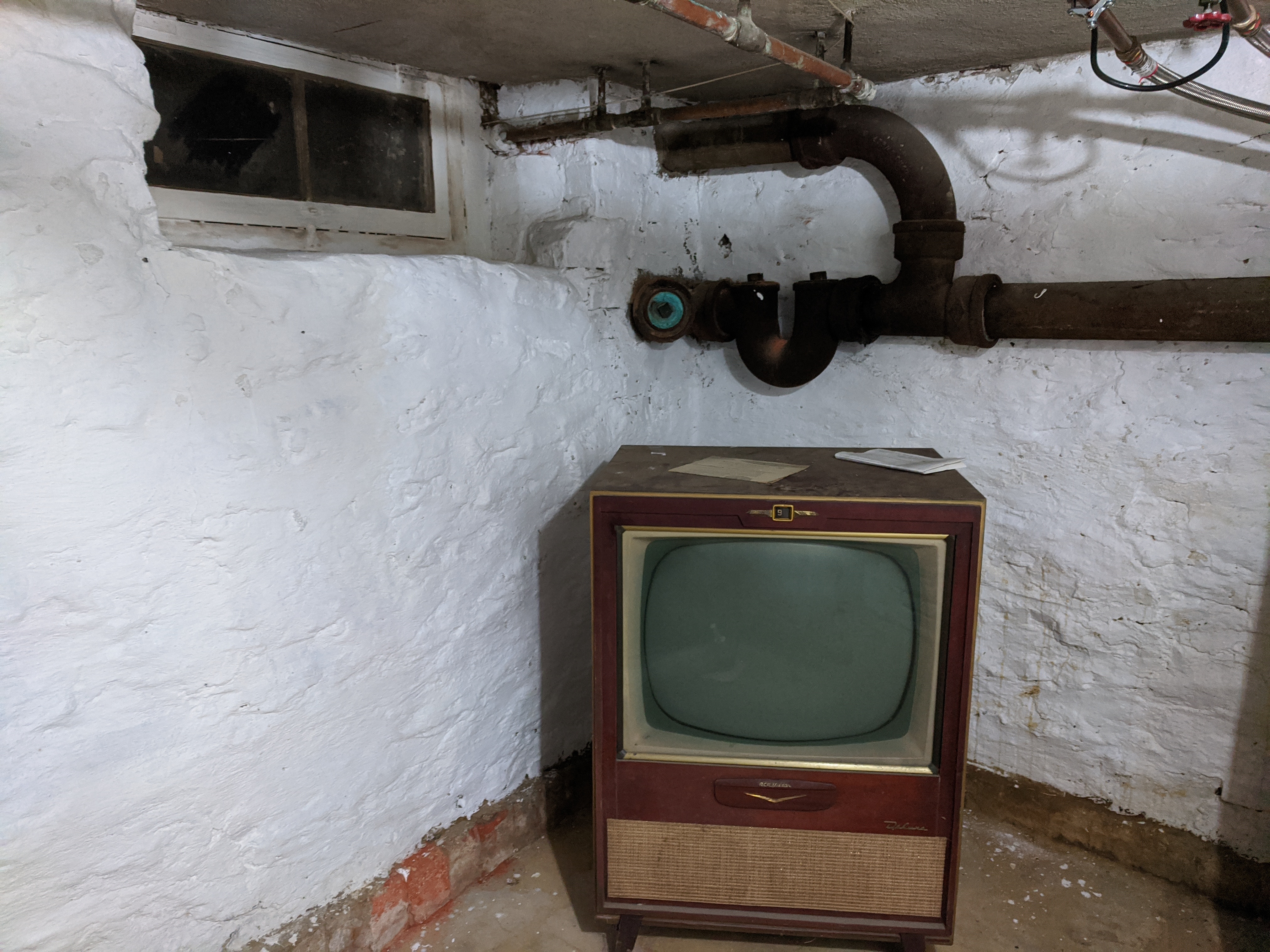
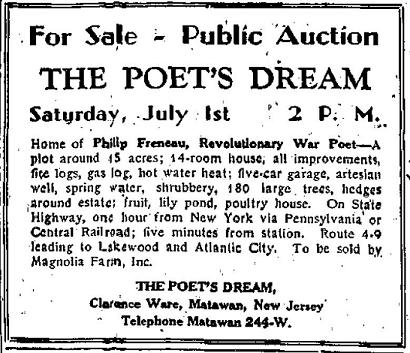
To the right is a 1939 advertisement for
an auction at which Clarence attempted to sell the property, which by that time had become his 15 acre residential estate,
that lists many of the imporvements he made.
The house is listed as having 14 room because at the time the old "printshop"
and another two-story addition were connected to it increasing the number of rooms by 4 or so.
The add cites the
hot warter heat, which is one of the features of the house I love.
Below is a shot of the industrial circulating pumps
that keep the house toasty even on the coldest days with out the harsh dryness of forced air.
There are three operational
now. Originally there were five, one for the garage, and I believe one was used in an indirect hot water heater for the
house hot water.
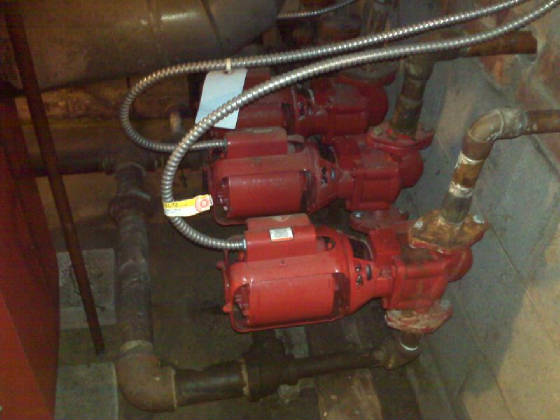
|

